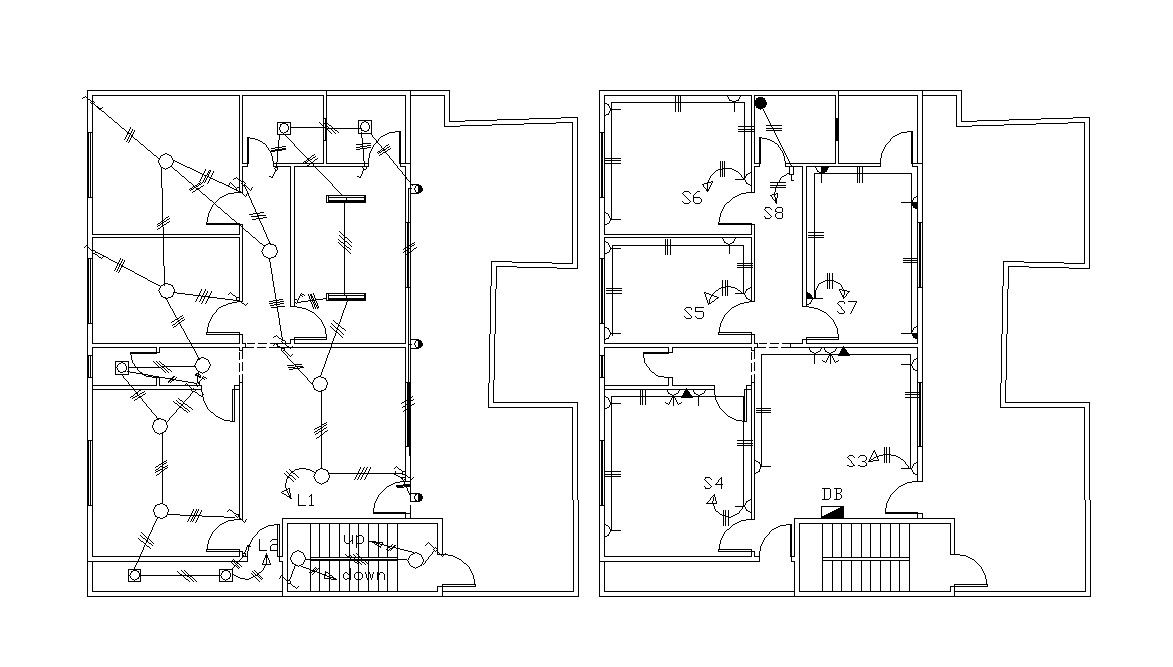Electrical Layout Plan Of 2 BHK House Project DWG
Description
This is 2 BHK house floor plan CAD drawing shows electrical layout plan with wiring plan and ceiling false light design. download DWG electrical layout plan of house with switchboard point design.
Uploaded by:
