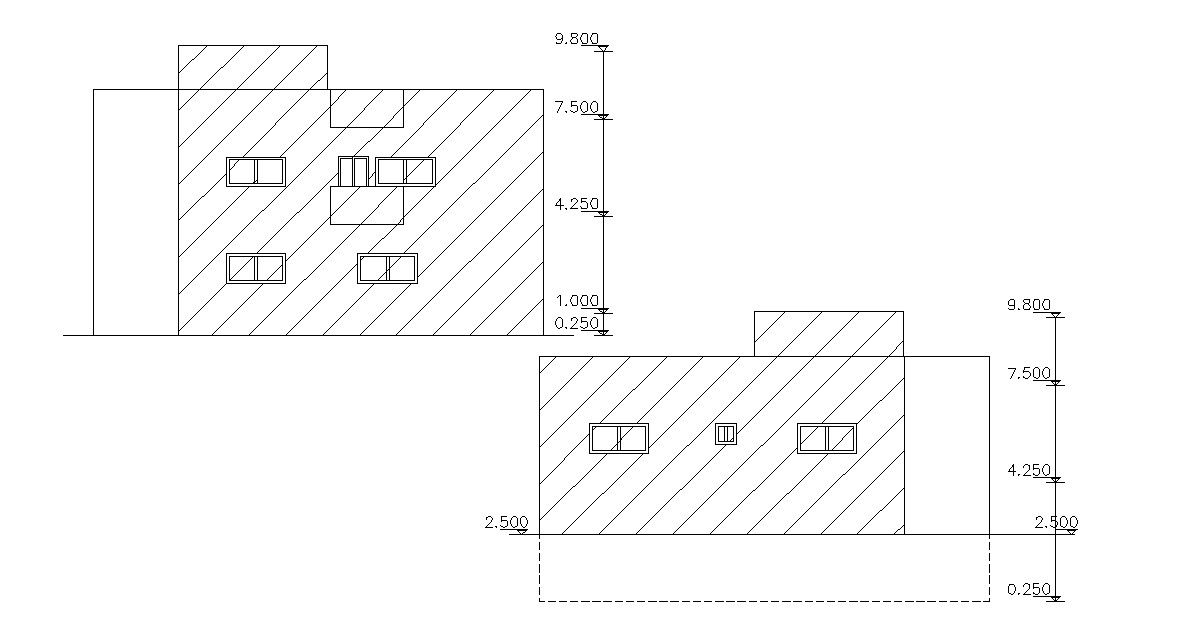Two Story House Building Elevation Architectural Drawing
Description
this is the drawing of two elevations includes floors levels dimension, doors and windows opening in elevation, some hatching design elevation and much more other details in it.
Uploaded by:
Rashmi
Solanki
