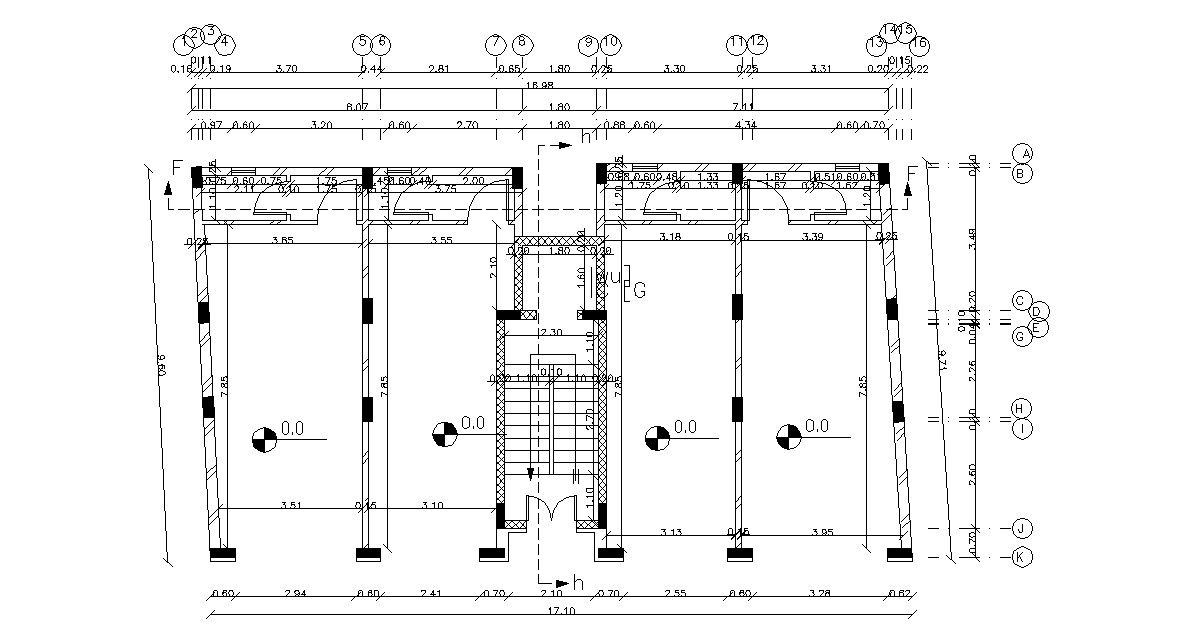Commercial Complex Building Plan With Column Design
Description
this is the planning of commercial building shops and toilet layout details, also added structure column design in it, working drawing dimension details, doors and ventilation marking in plan. centre line plan and much more other details in it.
Uploaded by:
Rashmi
Solanki

