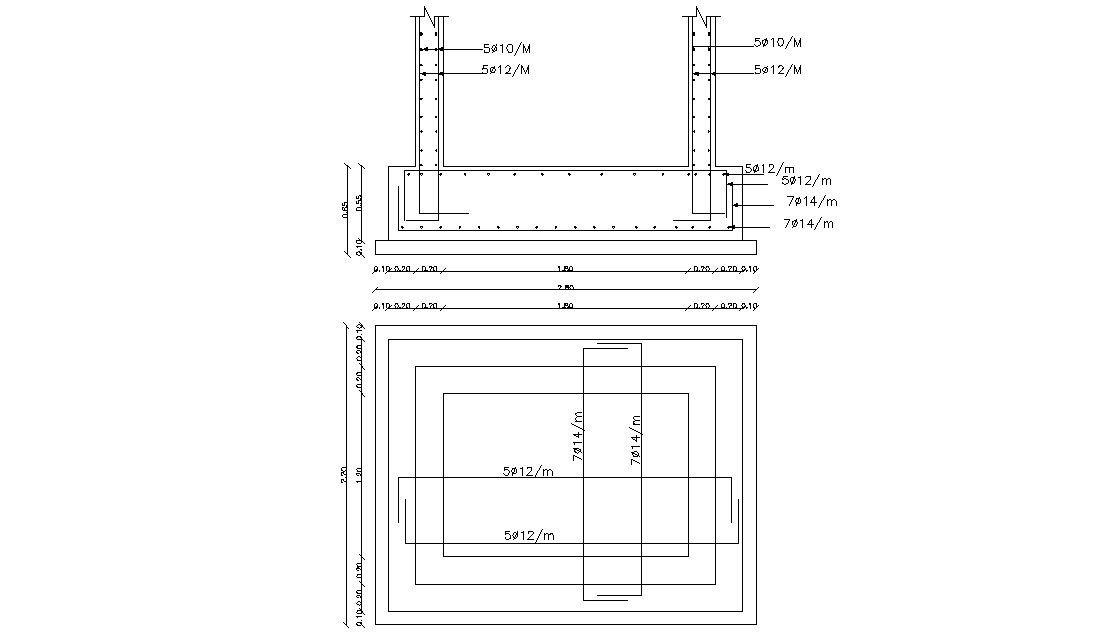Structural Joints Column Design With Section AutoCAD File
Description
this is the simple planning of structural column section layout with plan, reinforcement bars design, working dimension details its a joints column design.
Uploaded by:
Rashmi
Solanki

