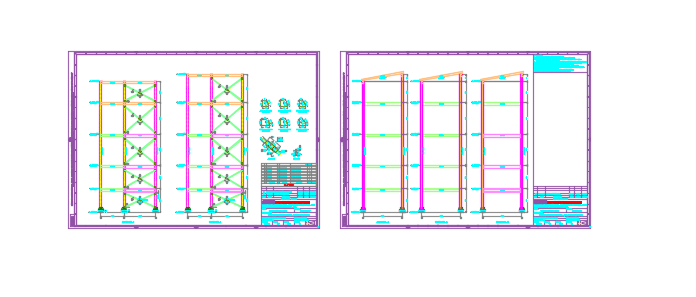The plant column structural elevation drawing
Description
The plant column structural elevation drawing is given in this AutoCAD file. ISMB250, ISMB300, ISMB400 channels are provided. For more details download the AutoCAD drawing file from our website.
Uploaded by:
