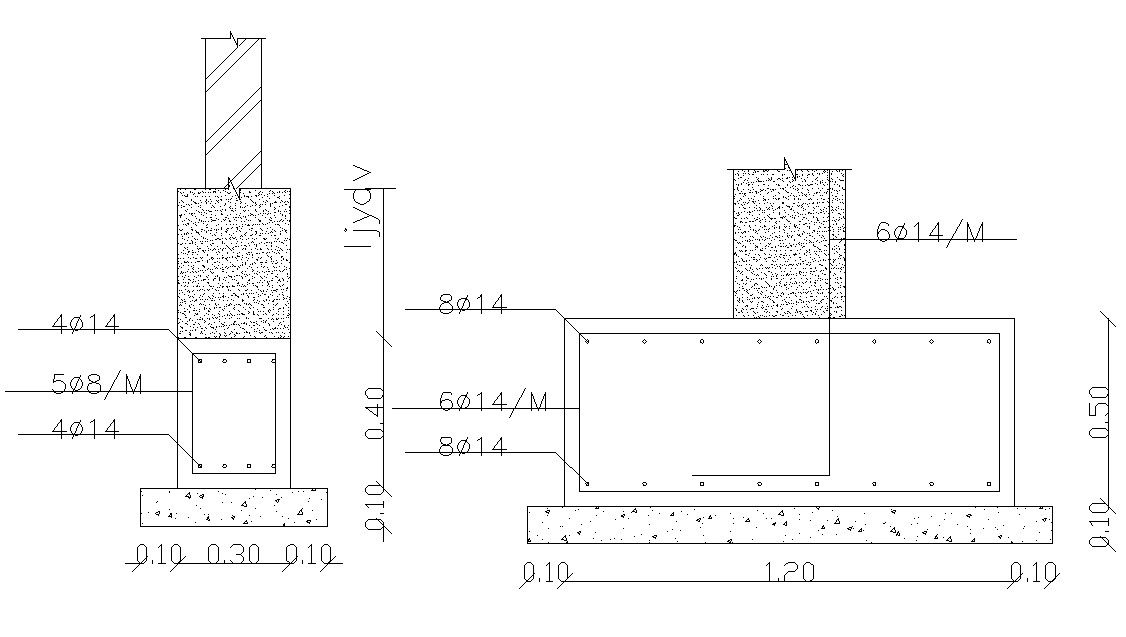AutoCAD Drawing Column Footing Design And Section
Description
this is the simple drawing of the column foundation section with dimension, reinforcement bars calculation, plinth beam design and much more other details related to structure.
Uploaded by:
Rashmi
Solanki
