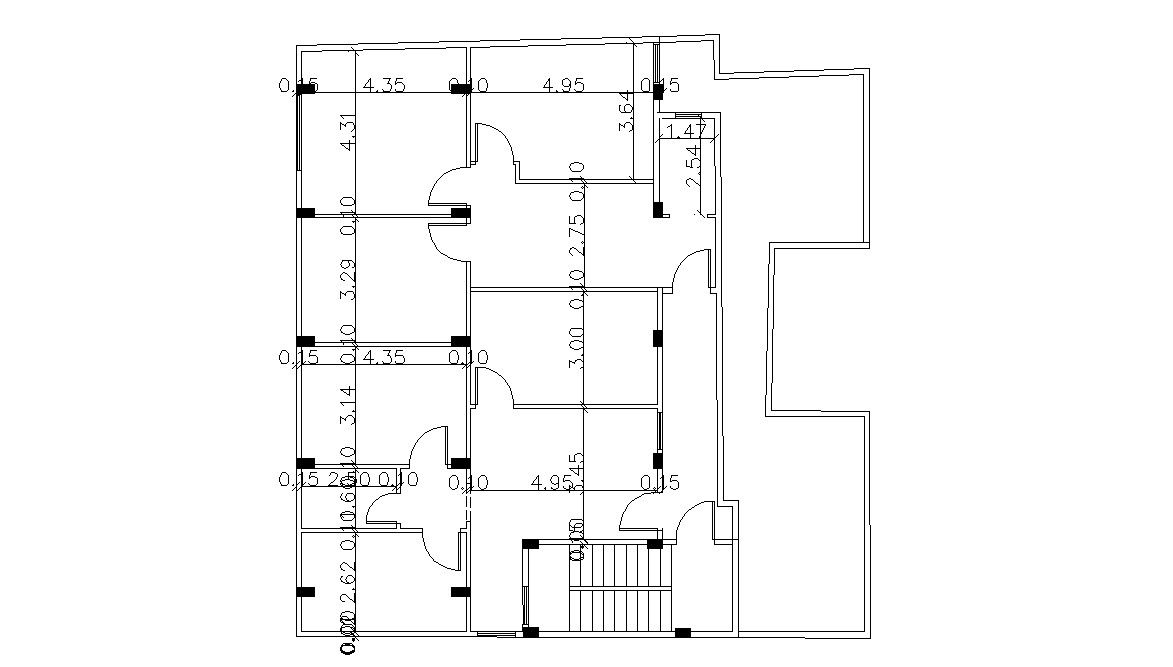Column Layout Plan Working Drawing Free DWG File
Description
Download free working plan of building column layout plan with dimension detail and construction building site build area detail also find floor plan with stair detail. this drawing is useful for civil engineer for construction building.
Uploaded by:

