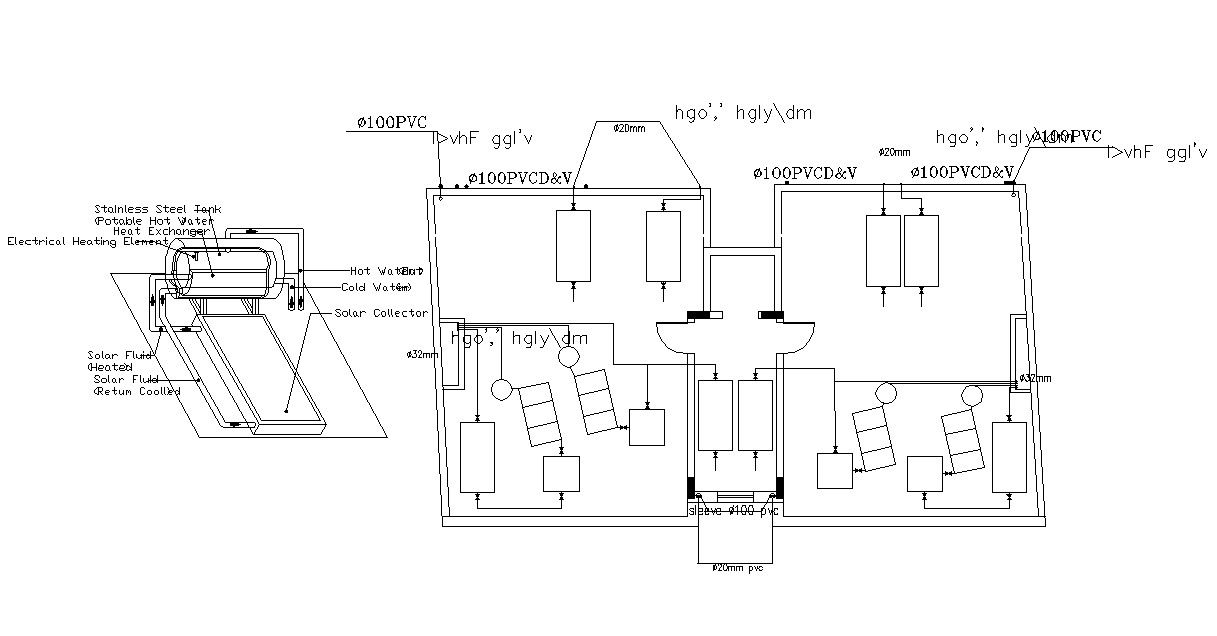Residential Terrace Floor Plan With Solar Design AutoCAD
Description
this is the drawing of house building terrace floor with solar panel fixing details with isometric view and some texting design, column marking in it.this is the Architecture top plan design.
Uploaded by:
Rashmi
Solanki
