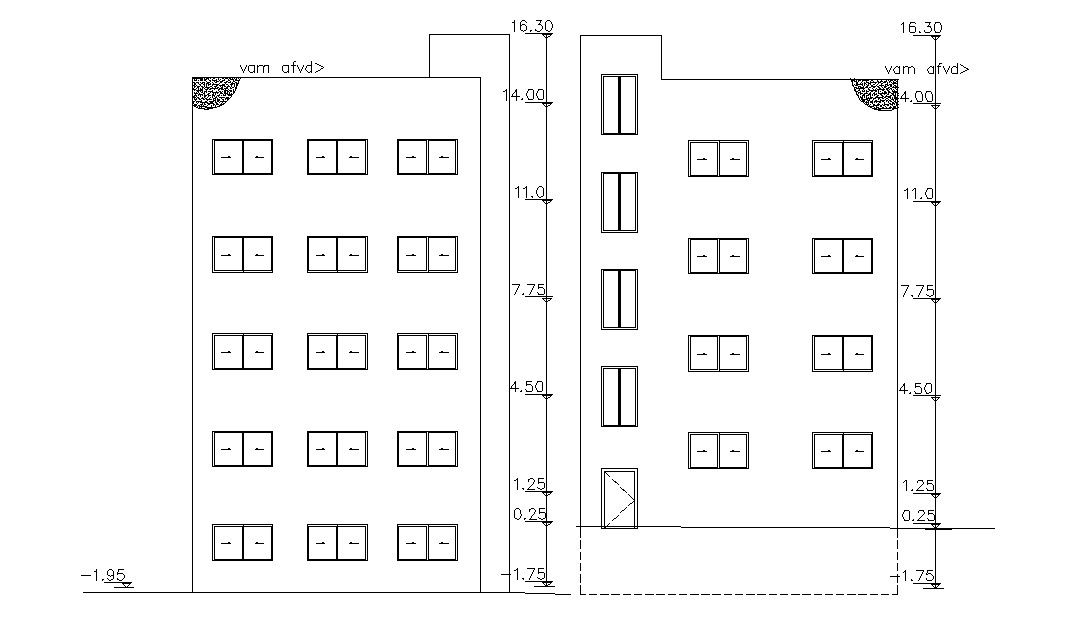AutoCAD Apartment House Building Elevation Design
Description
this is 5 storey apartment building elevation design shows 2 different angle view with dimension detail. also, hase set up of door and window on building design. download 2 BHK apartment house building elevation design.
Uploaded by:
