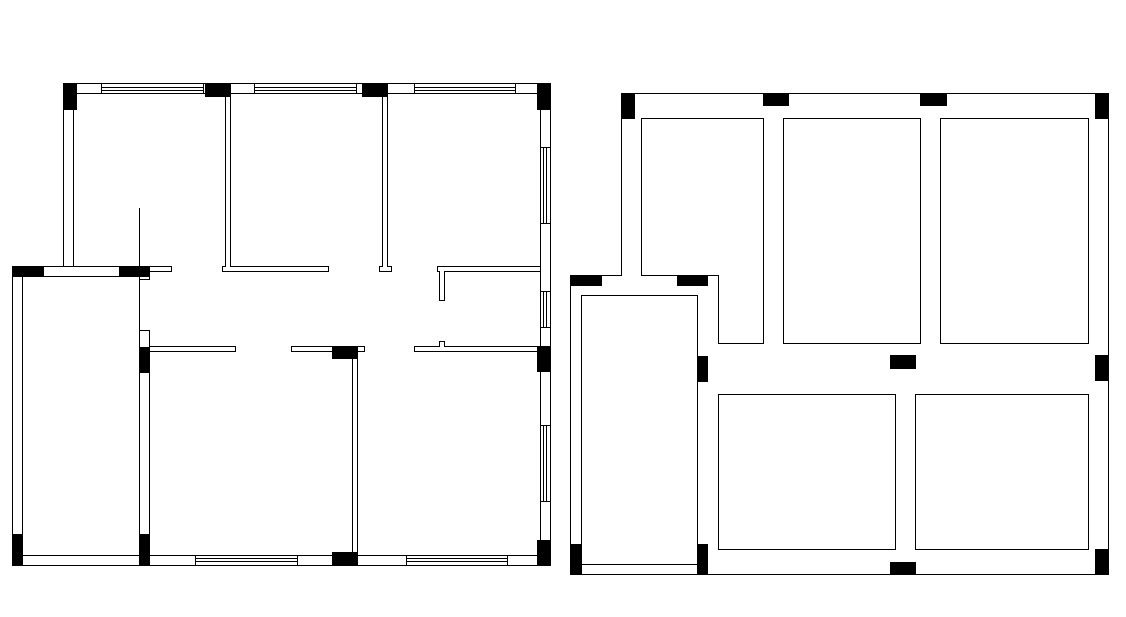Free Download House Column Layout Plan DWG File
Description
this is the construction beginning house plan. 2d CAD drawing of the working plan includes column layout plan with wall detail. download free DWG house construction plan to provide perfection guidance to civil engineer.
Uploaded by:

