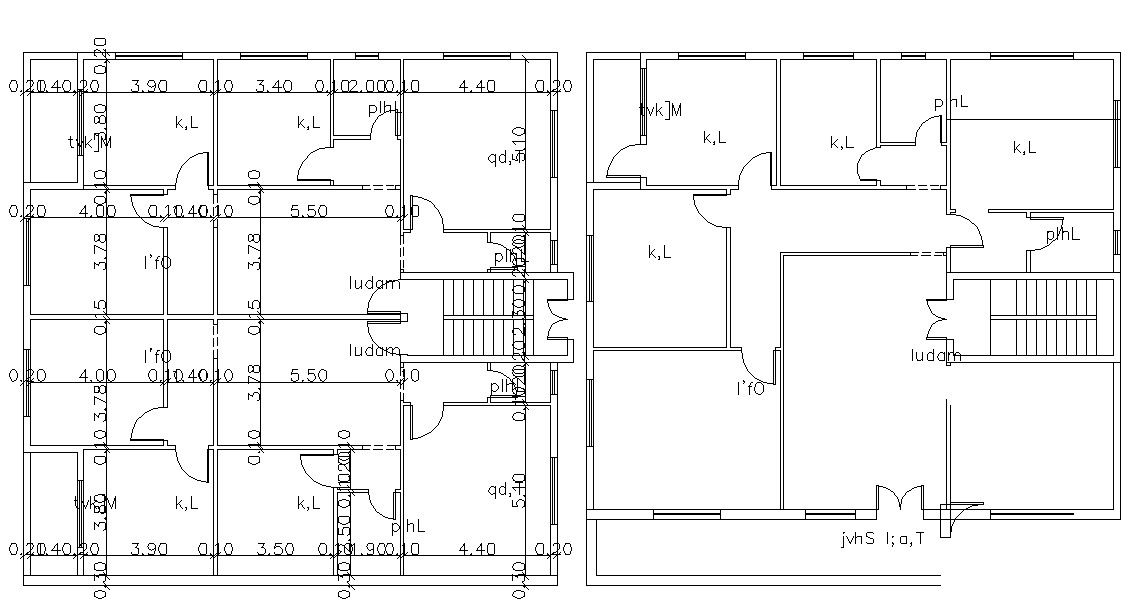AutoCAD House Construction Working Plan CAD Drawing
Description
the construction house working plan CAD drawing shows floor layout plan with dimension details. download DWG house floor plan design with wall thickness and staircase details.
Uploaded by:

