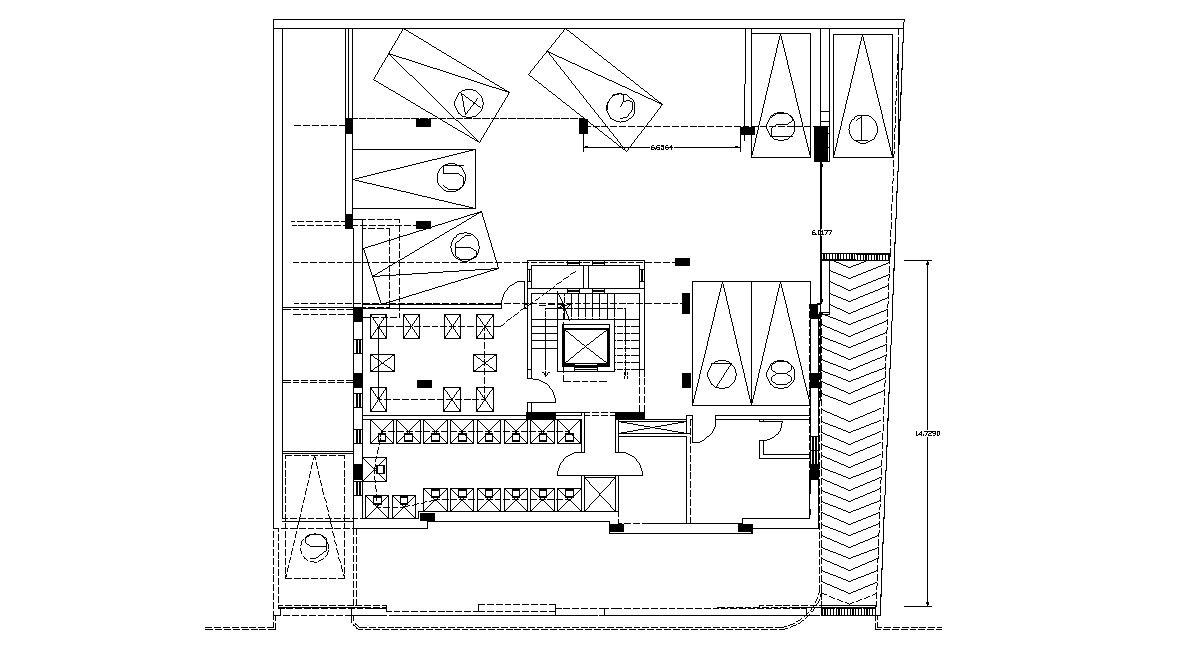Free Download Basement Parking Plan DWG File
Description
This is a simple AutoCAD drawing of apartment house basement parking plan CAD drawing includes a parking lot with rampway and staircase design. download free DWG file of basement parking plan CAD drawing.
Uploaded by:
