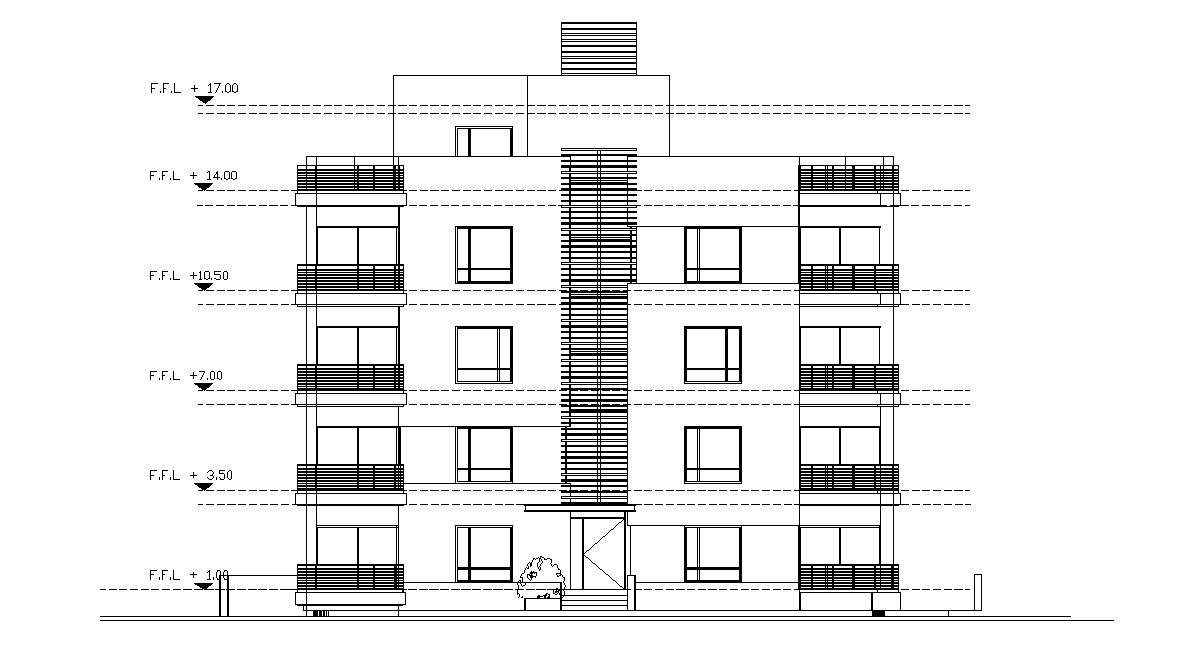Apartment House Building Front Elevation Design
Description
2 BHK apartment house building front elevation design CAD drawing includes 4 storey floor design, balcony view with dimension detail. download AutoCAD apartment building front elevation design. and use this drawing for CAD reference design.
Uploaded by:

