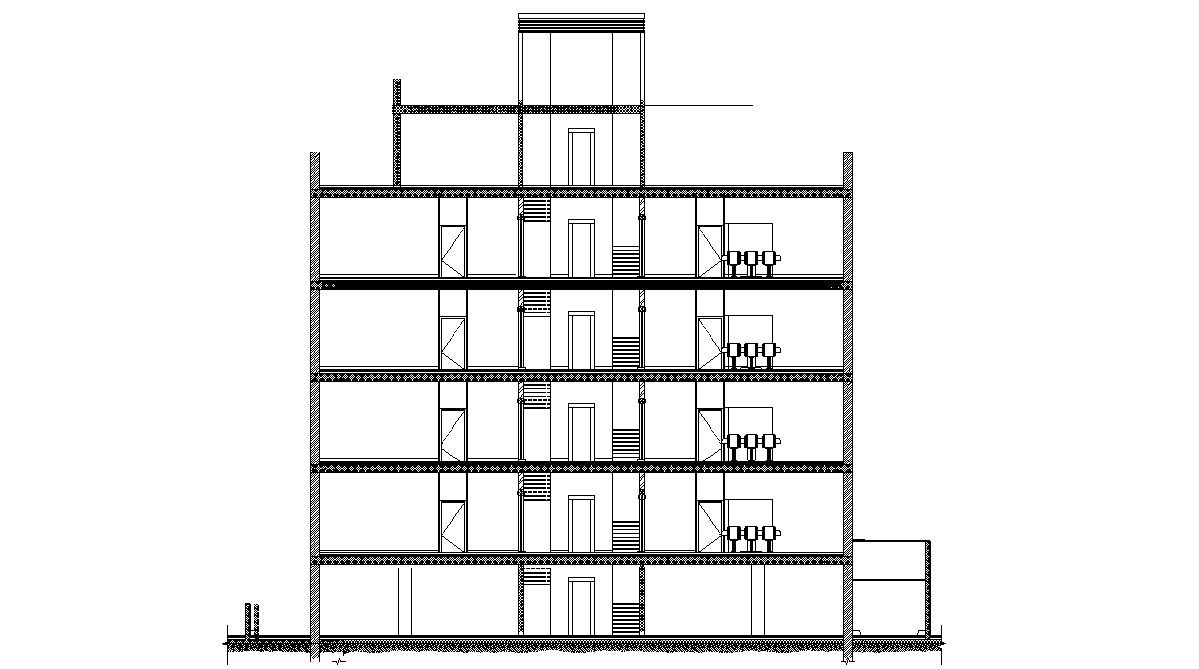Download Apartment Building Cross Section Drawing
Description
this is 4 storey apartment building cross-section drawing includes basement parking floor, RCC floor slab detail, and wall section design. download DWG File of apartment building section drawing.
Uploaded by:

