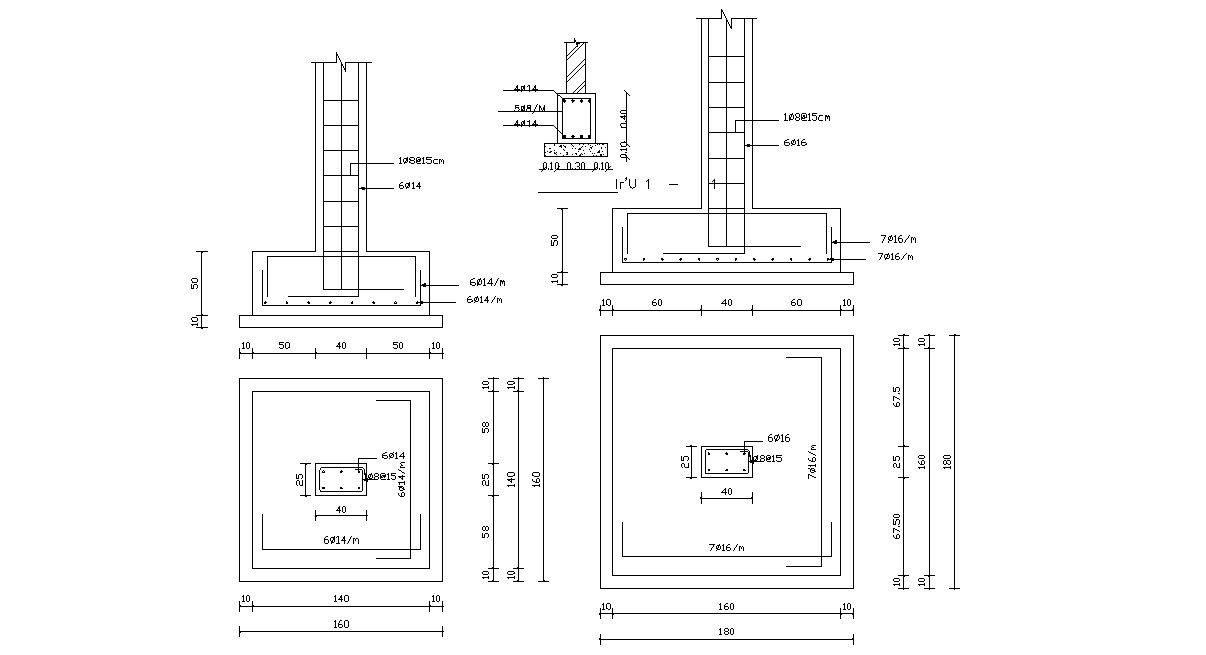Download Free DWG Foundation Column Structure Drawing
Description
typical foundation footing with column with reinforcement structure drawing and margination dimension details. download free DWG file of RCC foundation column section drawing.
Uploaded by:

