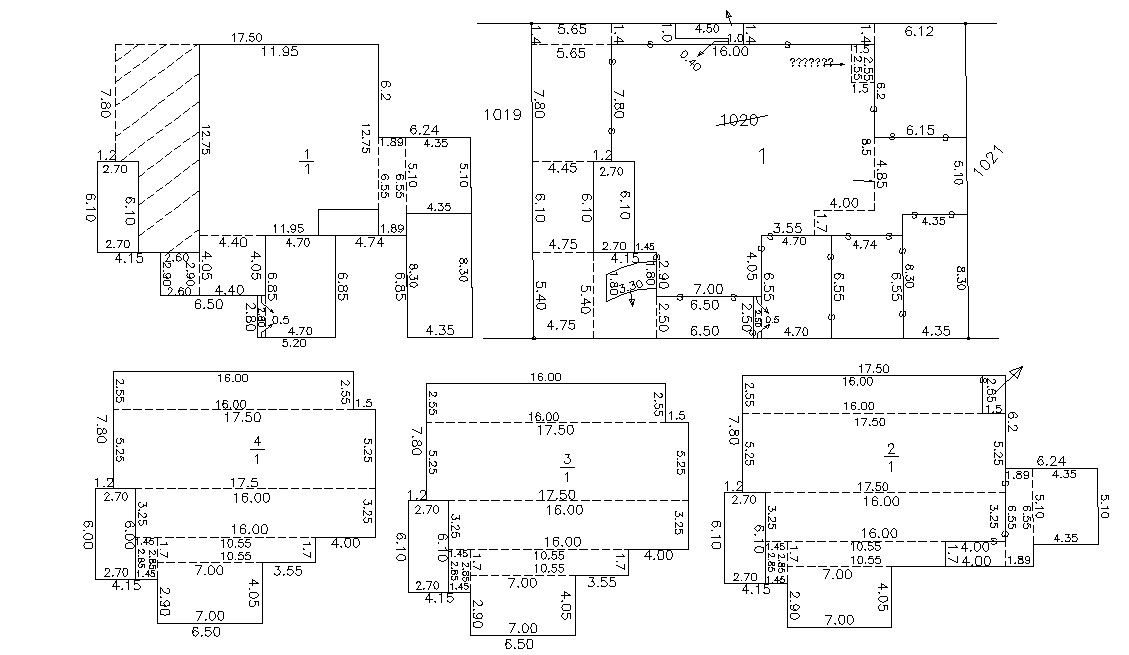Site Plot Land Survey Drawing Free DWG File
Description
the construction site plan of land survey site plot CAD drawing includes demarcation plan with construction boundary detail and margin dimension detail in CAD drawing. download free DWG file of final site plot drawing.
Uploaded by:

