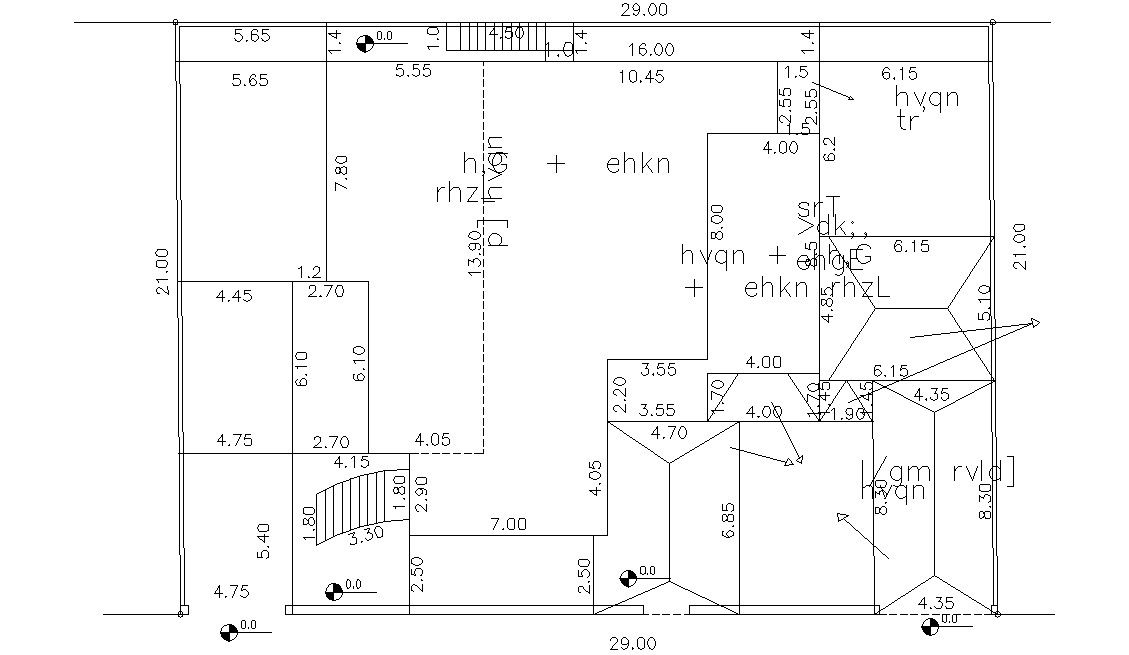Site Plan Top View Design With Area Survey Drawing
Description
2d CAD drawing of top view site plot plan with construction build-up area and compound wall design with margine dimension detail. download free DWG file of site plan CAD drawing.
Uploaded by:

