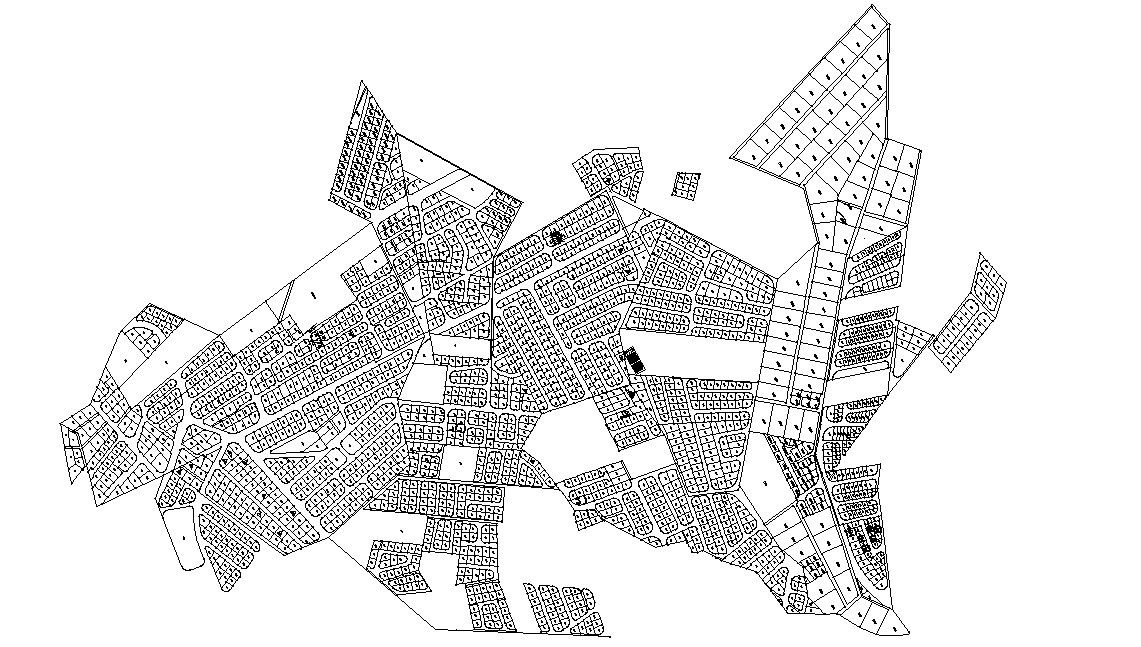Download AutoCAD Master Town Plan Drawing
Description
This is an urban master town planning CAD drawing shows plotting detail, road network, and existing residence township plot plan. download free DWG file of master town plan design CAD drawing.
Uploaded by:
