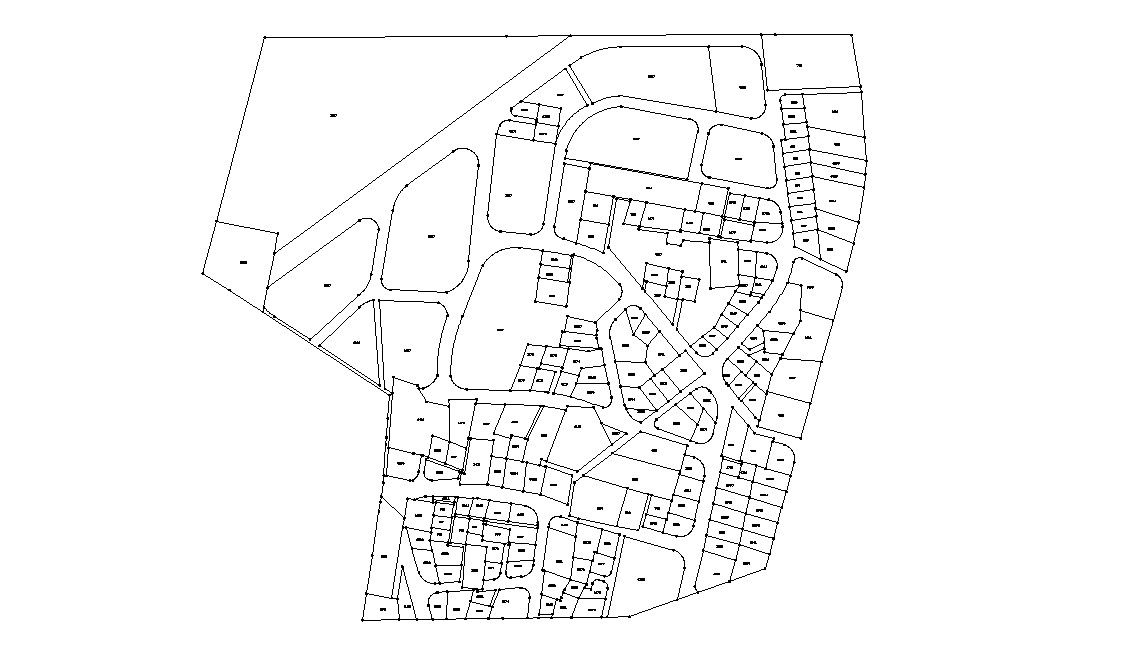Download Free Town Planning DWG file
Description
Download free DWG file of town planning CAD drawing which shows different types of plotting, internal road network, garden and land detail. this drawing has been drafted in AutoCAD software.
Uploaded by:
