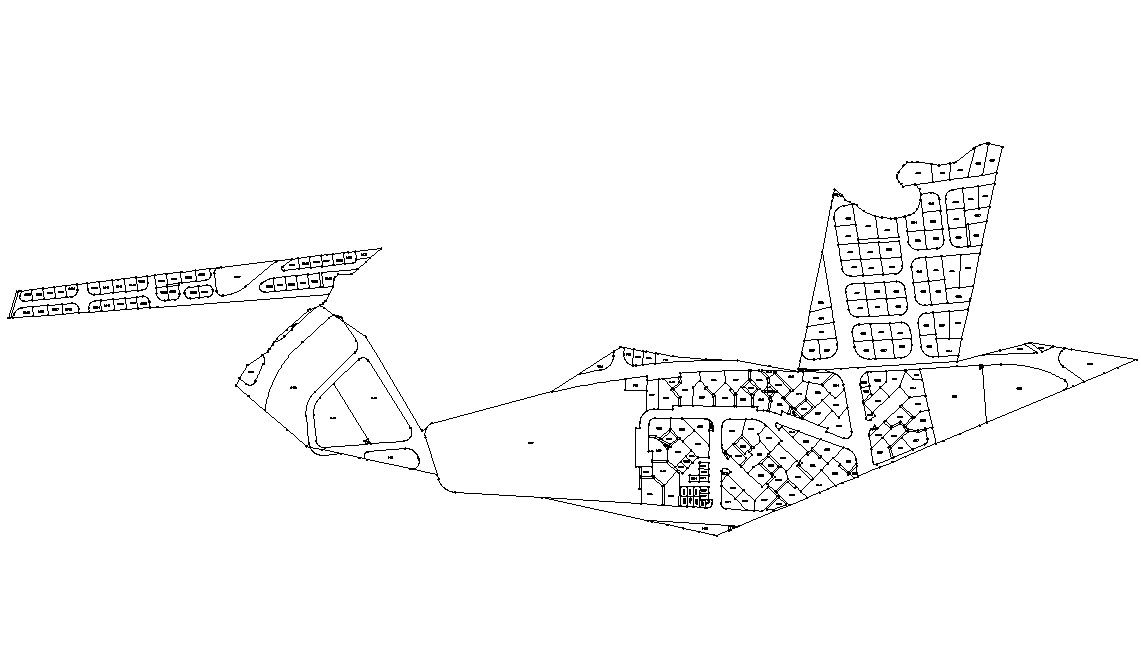House Town Plotting Plan Free AutoCAD Drawing
Description
residence house society town plotting plan with internal road network, garden, underdeveloped area and land area detail. download free DWG file of residence town plotting plan design.
Uploaded by:
