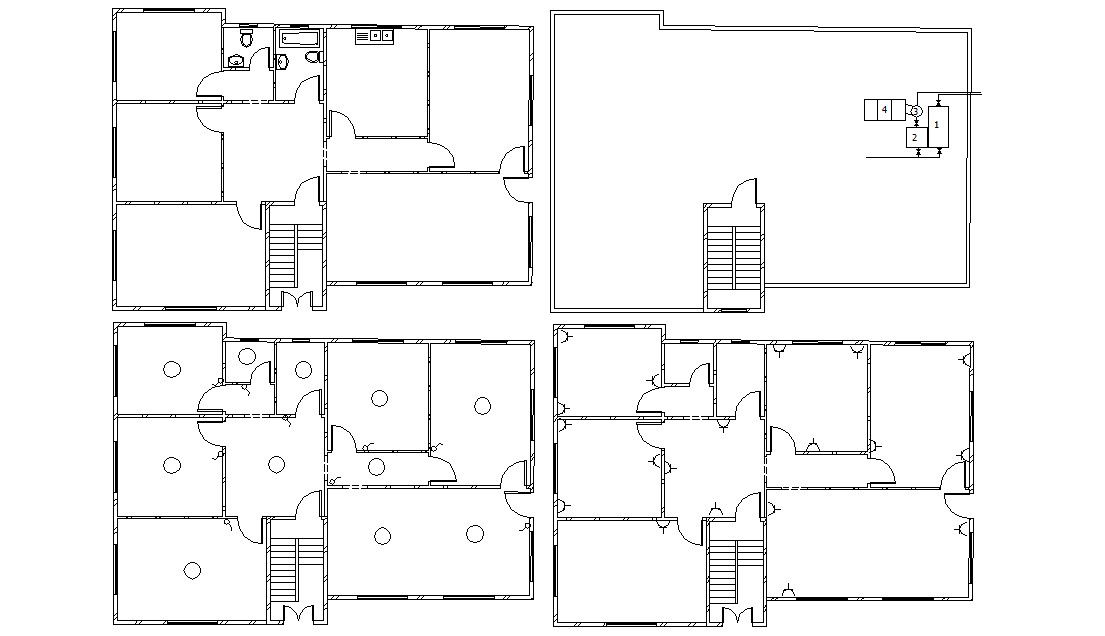Many Floors Plan Of Bungalow Architectural Design
Description
this is the architecture plan of huge bungalow design with toilet and kitchen layout plan. terrace floor plan with solar machine details, in this planning, added drawing room, kitchen, bedrooms, dining area, stairs and much more other details.
Uploaded by:
Rashmi
Solanki
