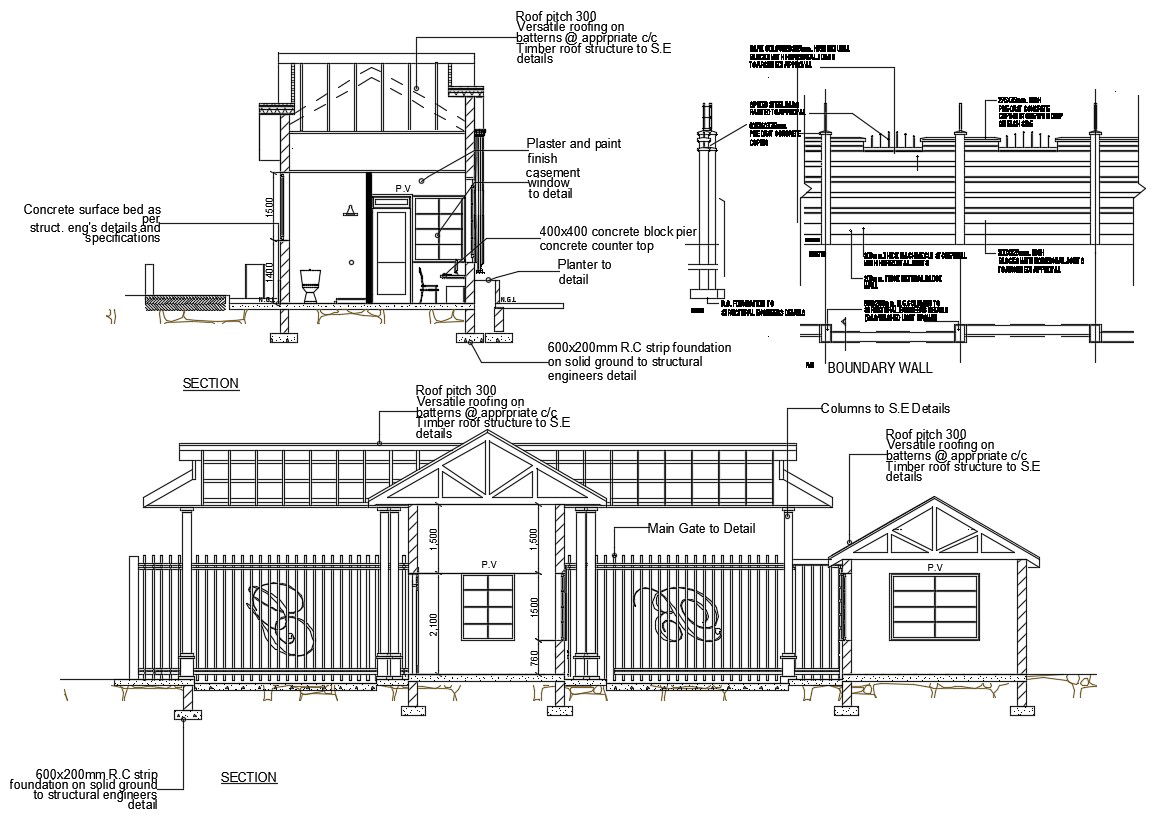Guard Room CAD Drawing
Description
Guard Room CAD Drawing; 2d CAD drawing of guard room elevation design and section plan includes roof texture, inquiry window, and fencing wall design with description detail. download AutoCAD file of the guard room.
Uploaded by:
