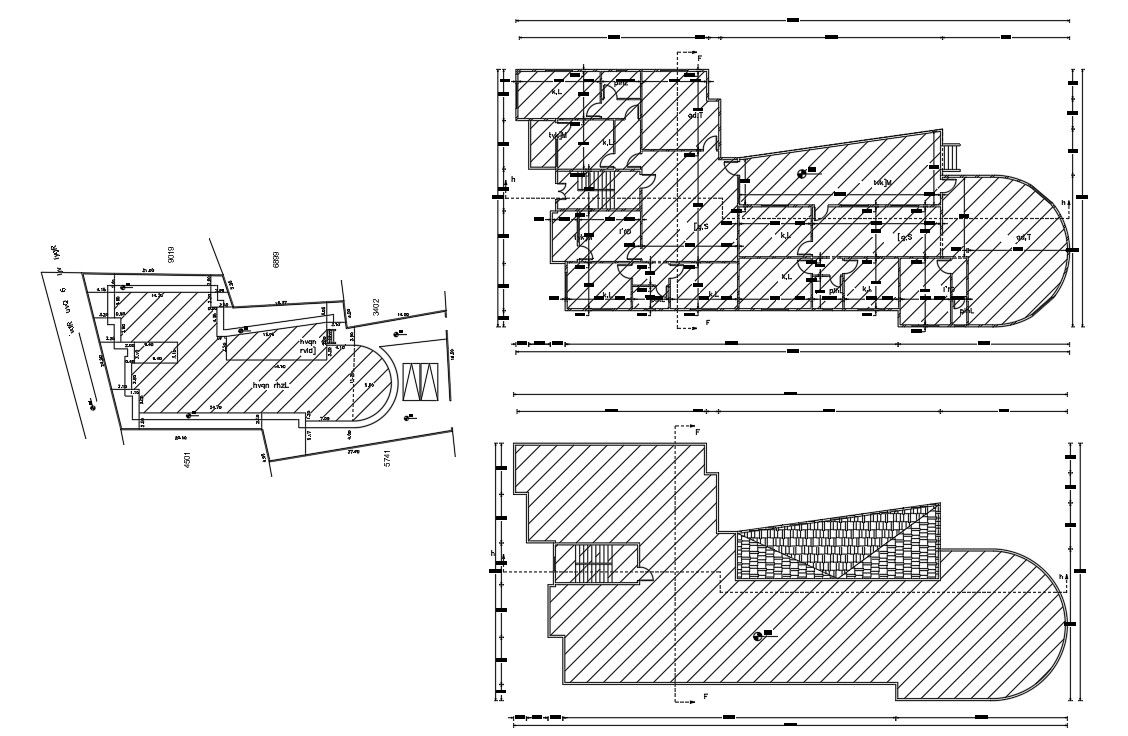Architecture Lavish Bungalow Plan Design AutoCAD Drawing
Description
The architecture huge bungalow ground floor plan 7 bedroom design with dimension detail also has a terrace roof plan and site plot with land survey and parking apace detail. download DWG file of the bungalow plan AutoCAD drawing.
Uploaded by:
