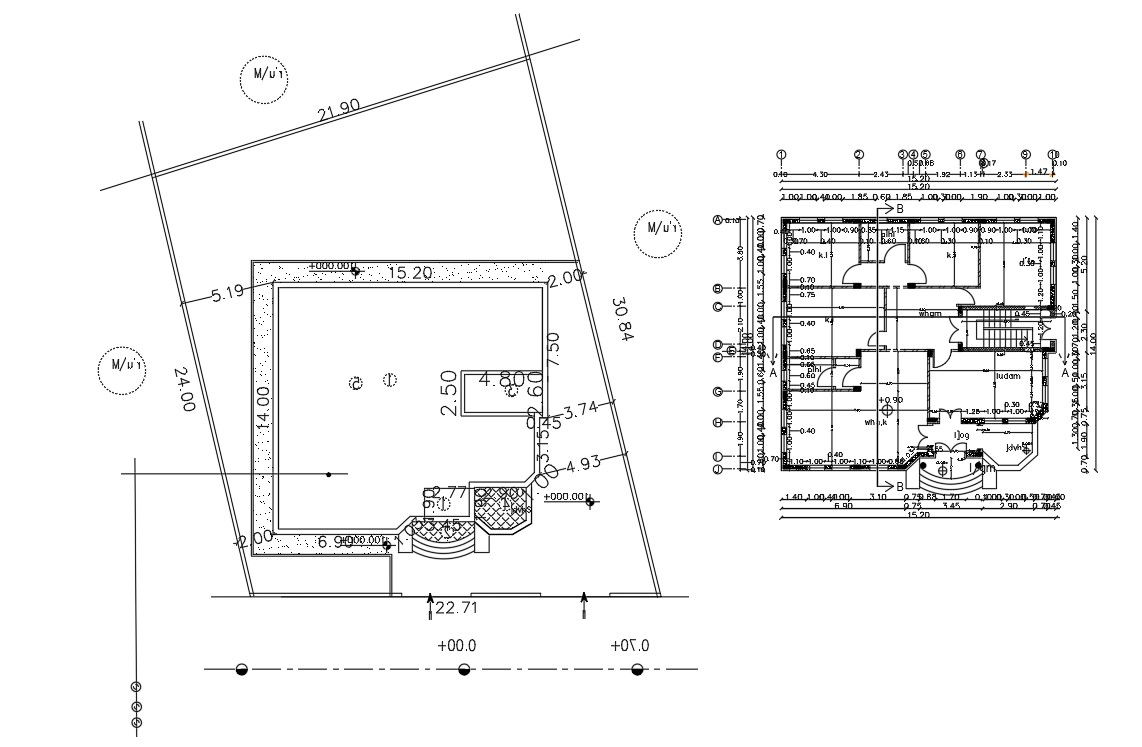Architecture House Working Plan For 2250 Sq FT
Description
The architecture AutoCAD drawing of 45 4eet by 50 feet house ground floor plan and site plan with compound wall design. download 250 square yard plot size house master plan DWG file.
Uploaded by:
