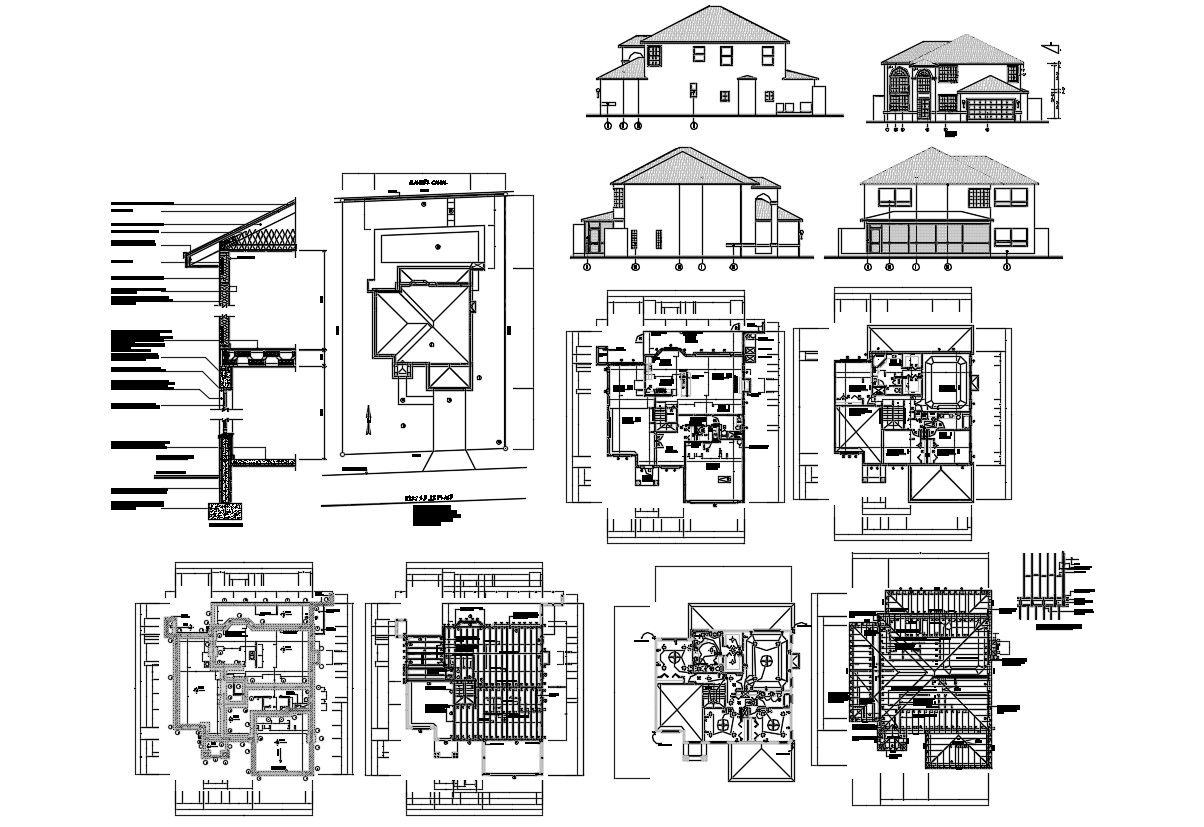House Construction Project Plan AutoCAD Drawing
Description
Residential house design working plan, electrical wiring plan, roof plan, foundation plan, site plan design along with bungalow different sides of elevation design download CAD drawing for the detailed work plan.

Uploaded by:
akansha
ghatge
