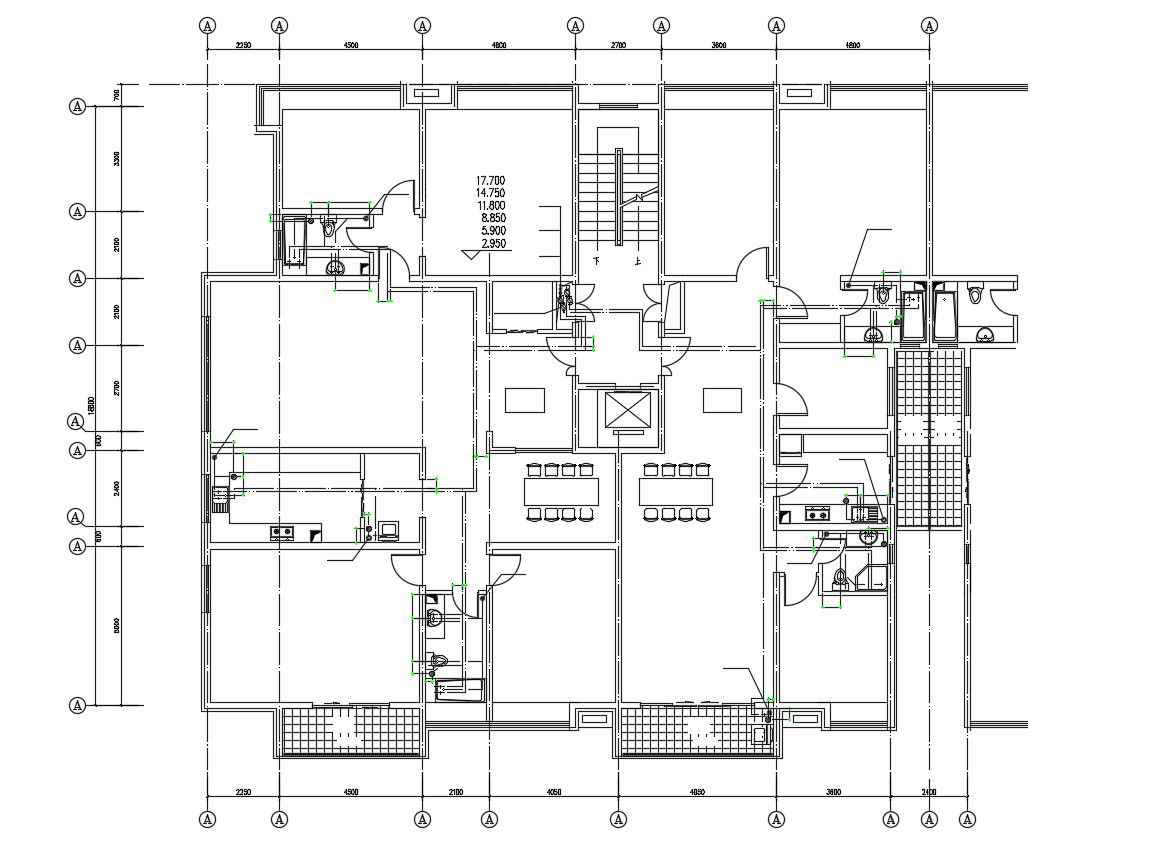Residence Bungalow Design Architecture Plan
Description
Residential attached bungalow design plan that shows building dimension working set, staircase, centerline, floor level, rooms, and various other utility details download a CAD file.

Uploaded by:
akansha
ghatge

