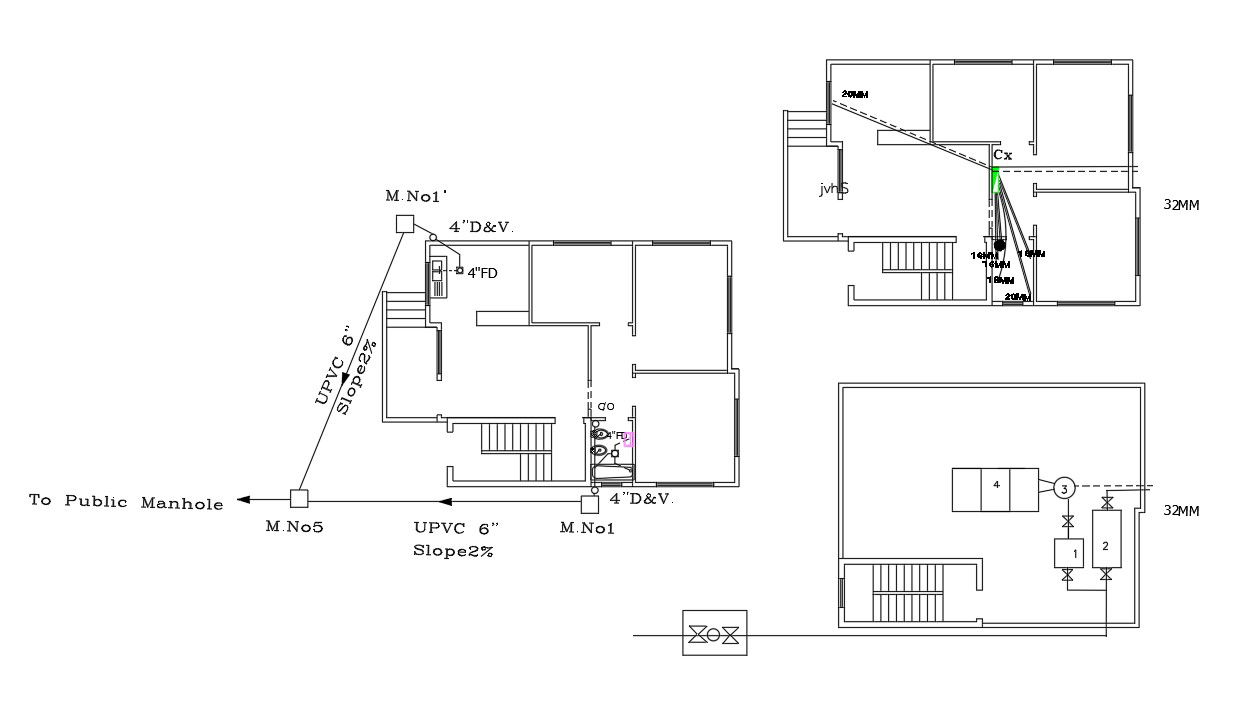House Plumbing And Drainage Chamber Line Plan Design
Description
3 bedroom house plumbing layout plan includes kitchen and bathroom plumbing pipeline connection detail also has a chamber box that directly connected to a public manhole and 32 mm water meter on terrace floor. download free house plumbing plan design DWG file.
Uploaded by:
