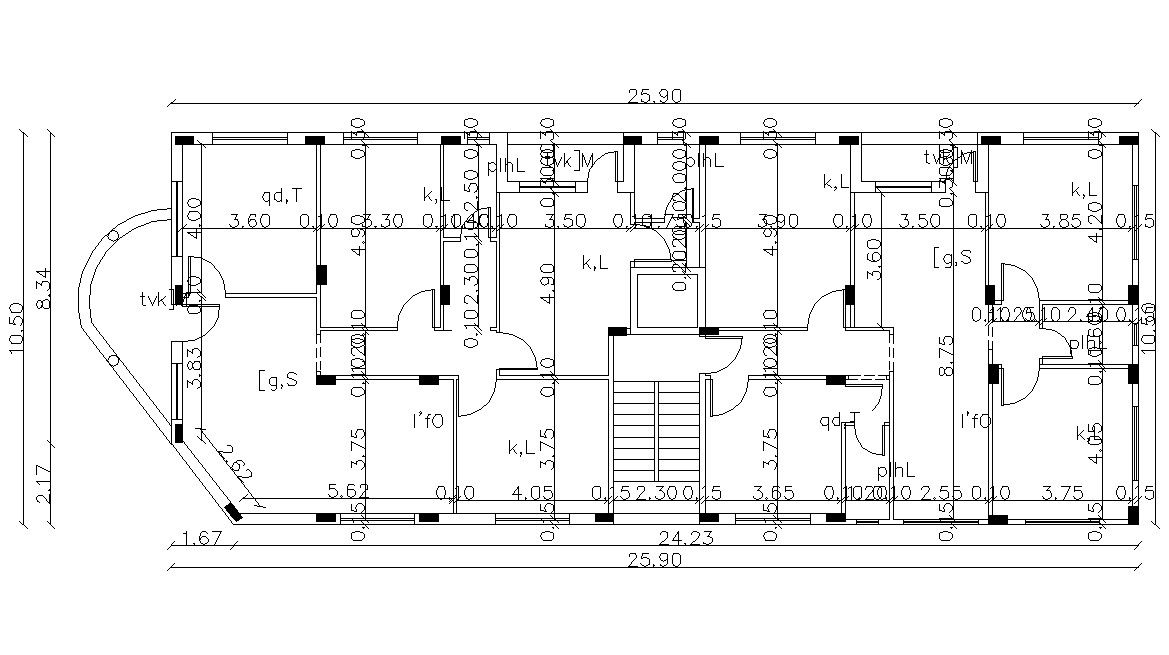Typical Floor Plan Of Residential Building Design AutoCAD File
Description
this is the planning of residential apartment building with internal working dimension details. structure column layout plan, a modern architecture house design plan.
Uploaded by:
Rashmi
Solanki
