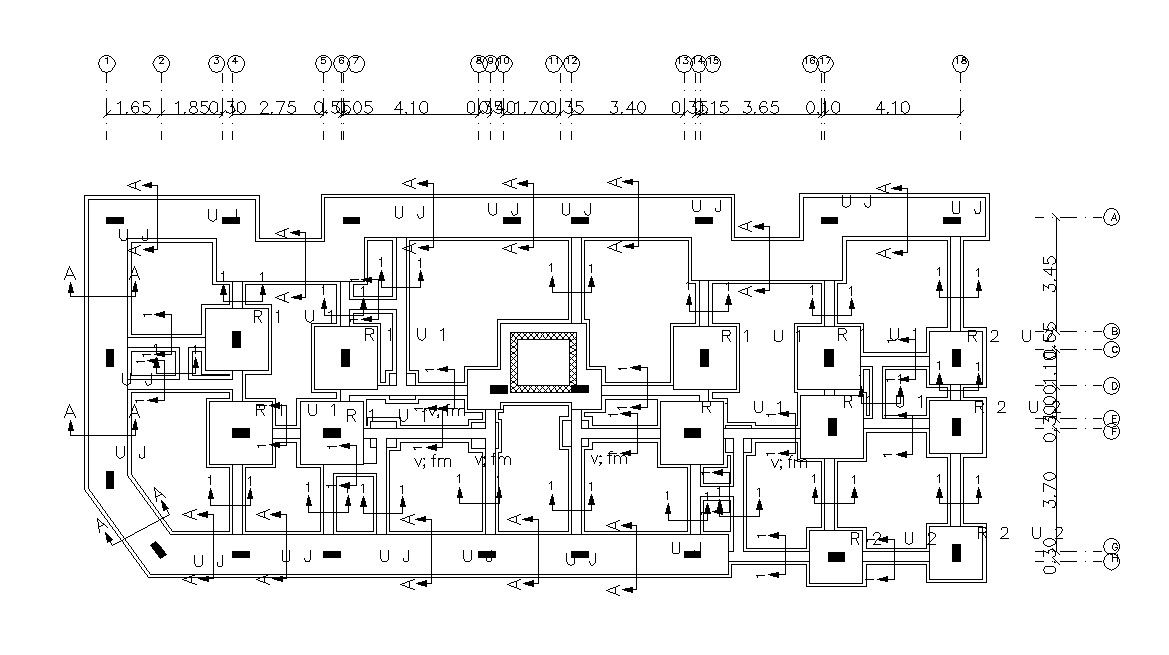Residential Column Foundation Design With Dimension
Description
this is the drawing of structure column footing details with section line on plan, shear wall design, centerline plan and working drawing dimension details.use in related drawing.
Uploaded by:
Rashmi
Solanki

