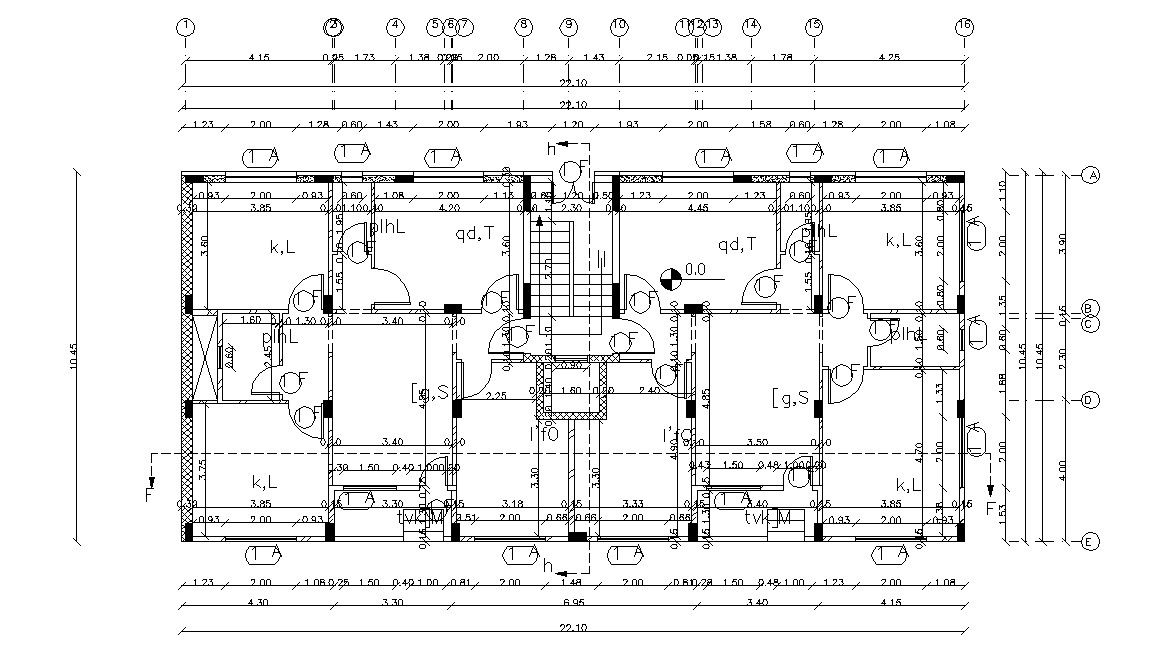Residential Building Floor Plan With Column Design
Description
this is the apartment building floor plan with working drawing dimension details, structure column layout plan, this is the architectural flat building design.
Uploaded by:
Rashmi
Solanki
