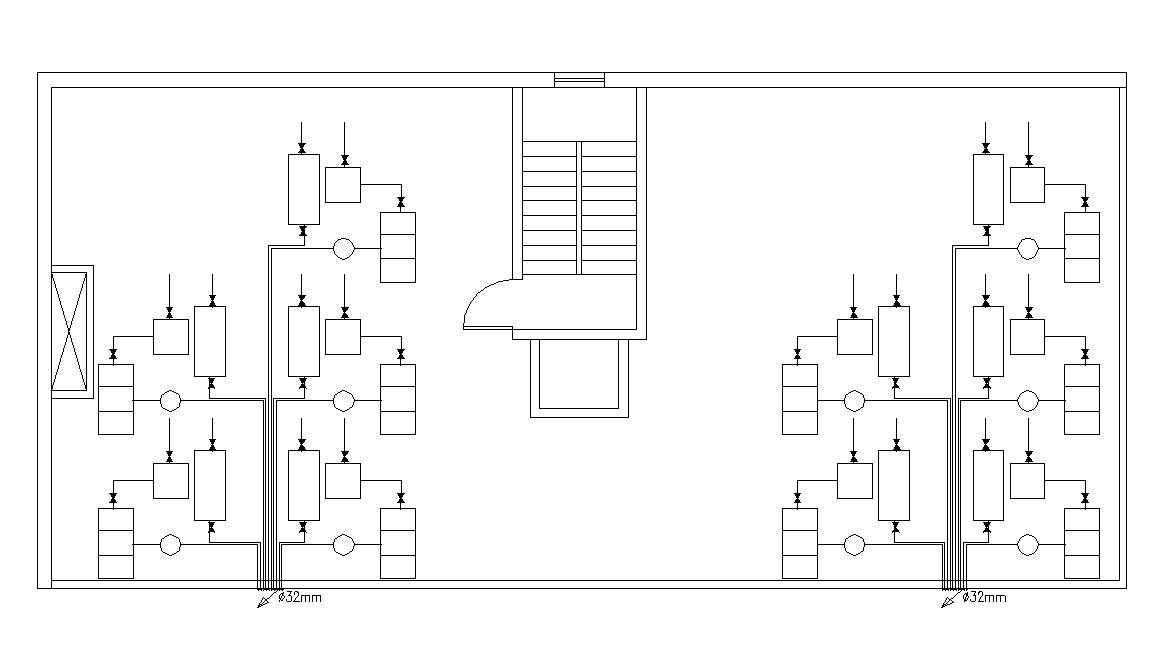Free Download Residential Terrace Floor Plan AutoCAD File
Description
this is the simple planning of flat terrace design with solar panel layout in it.it's an Architectural drawing of top-level.download this file and use in related project.
Uploaded by:
Rashmi
Solanki
