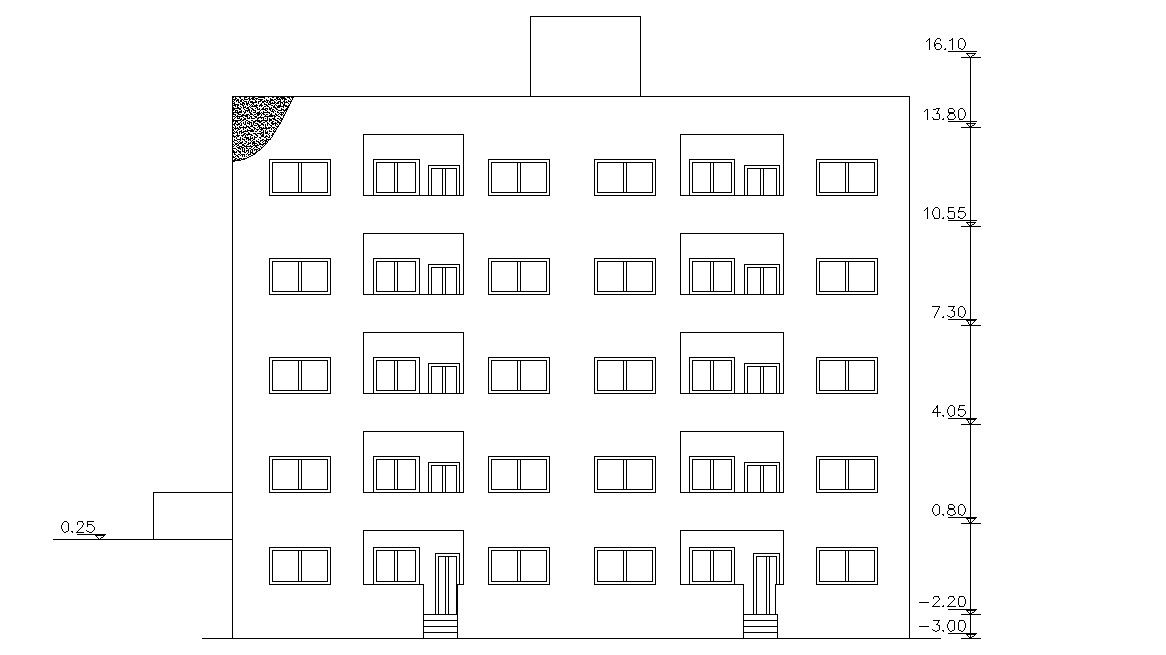Front Elevation Design Of Apartment Building CAD Drawing
Description
this is the elevation of residential building with floor levels dimension details, it's an Architectural simple elevation design, many doors and windows marking in elevation.
Uploaded by:
Rashmi
Solanki
