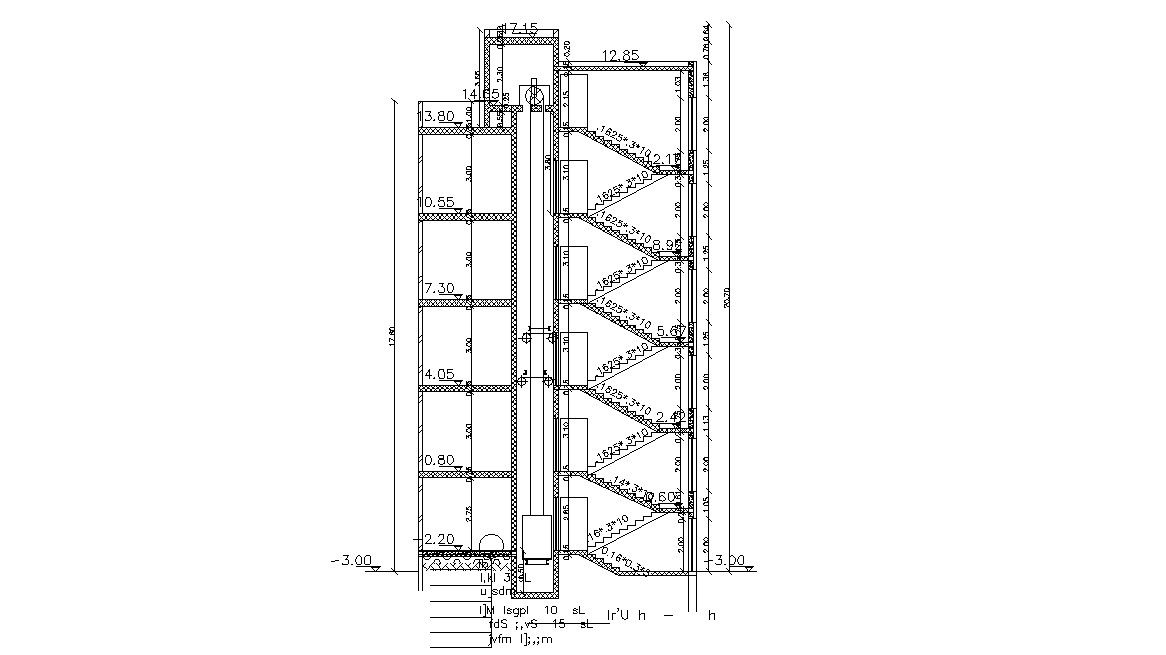Flat Building Section Of Stair Design AutoCAD File
Description
this is the stair and lift apartment section with working drawing dimension details, tread and riser details, internal part section of lift and other more details.
Uploaded by:
Rashmi
Solanki
