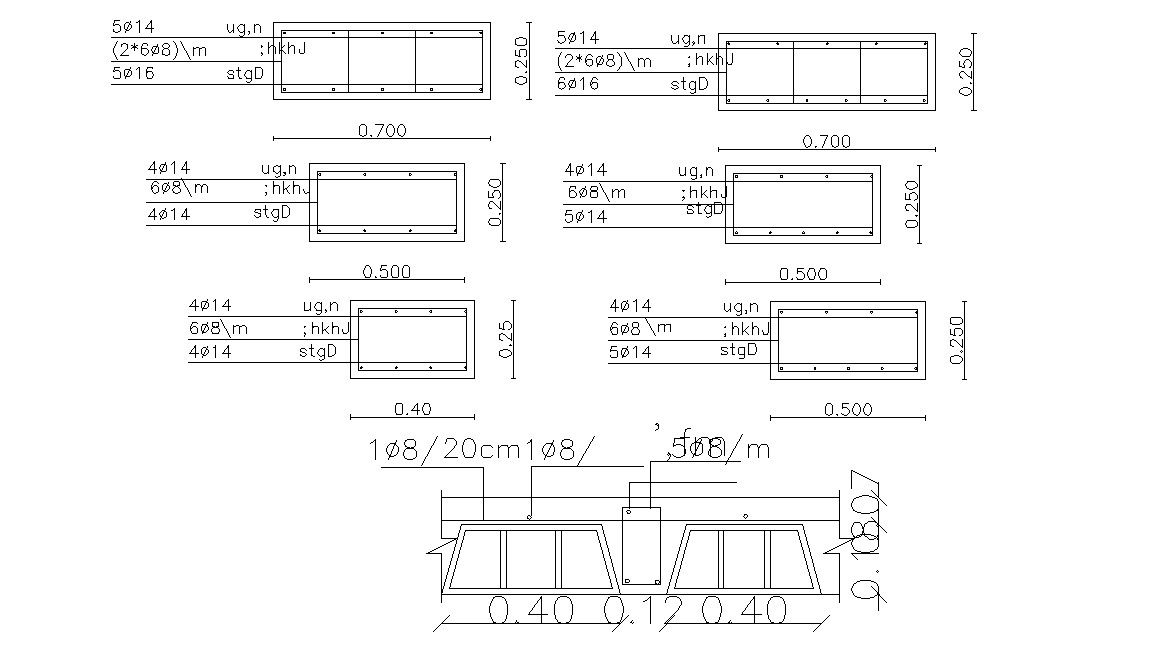Structure Column And Beam Bars Design Free Download File
Description
this is the drawing of beam and structure column reinforcement calculation details section with dia some dimension and texting details, its a CAD file format.
Uploaded by:
Rashmi
Solanki

