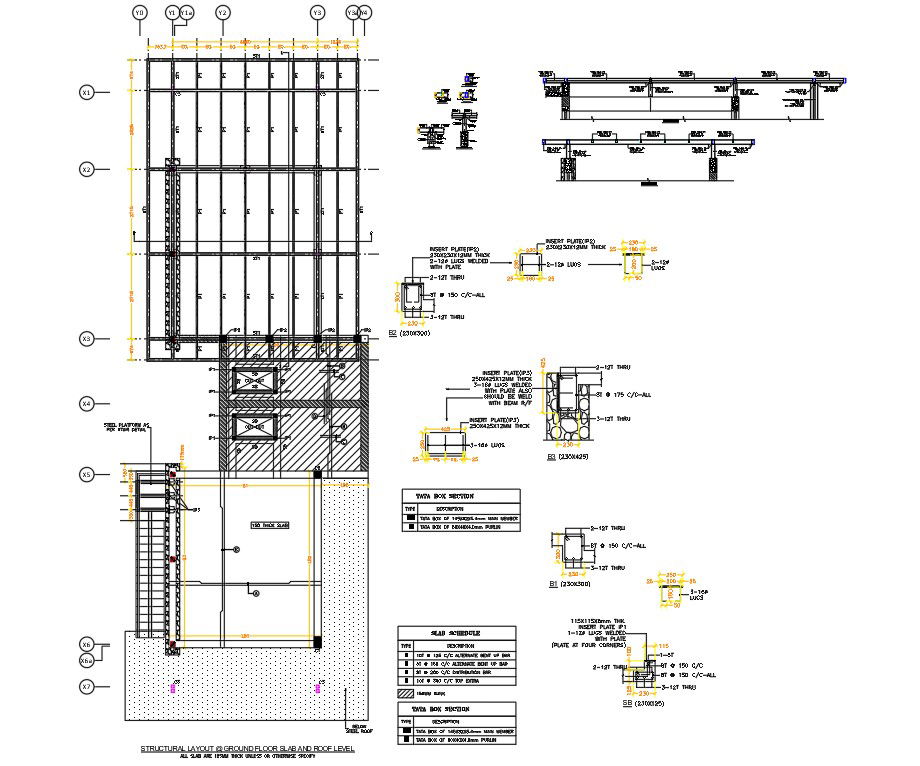Ground floor beam details
Description
Ground floor beam details providing a section plan, beam details, steel column , first floor lintel level beam details,
insert plate, lugs welded with plate so should be weld with beam
Uploaded by:
Mehul
Patel

