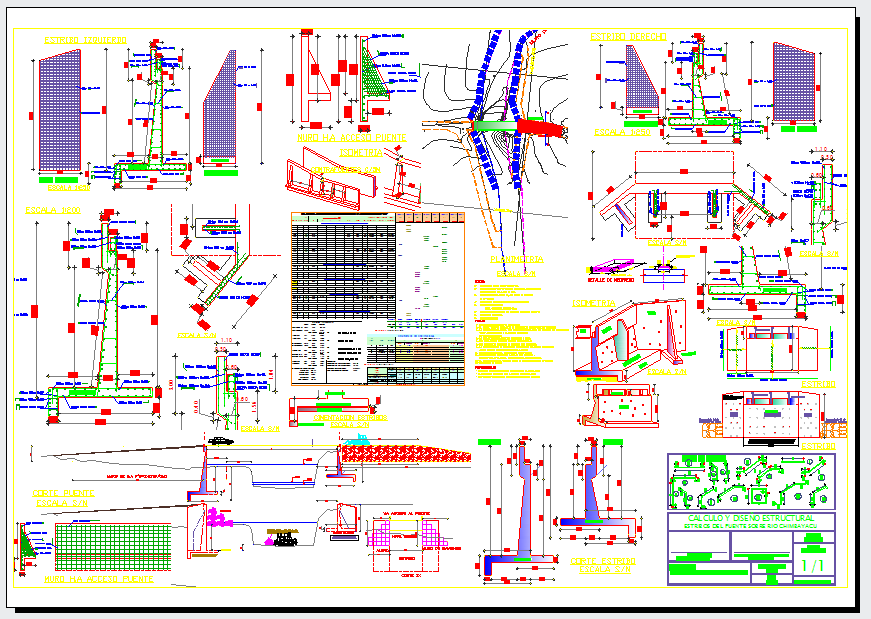Bridge Support Column Detail
Description
Bridge Support Column Detail DWG File, Bridge Support Column Detail Download file. Bridge project in this autocad file include concrete bridge design, plan, elevation and details about levels height.

Uploaded by:
Fernando
Zapata
