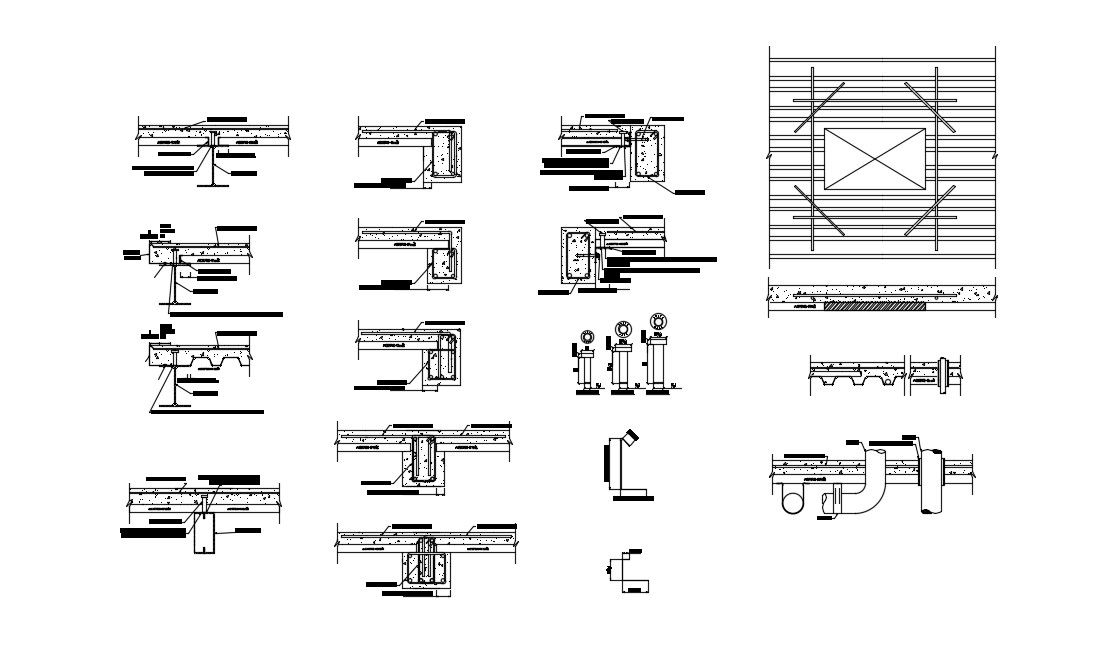Beam Column Layout Plan In AutoCAD File
Description
Beam Column Layout Plan In AutoCAD File, Beam & Column Detail steel Bar detail in autocad file. different size steel bar use beam construction.Beam Column Layout Plan In AutoCAD File
Uploaded by:
Priyanka
Patel

