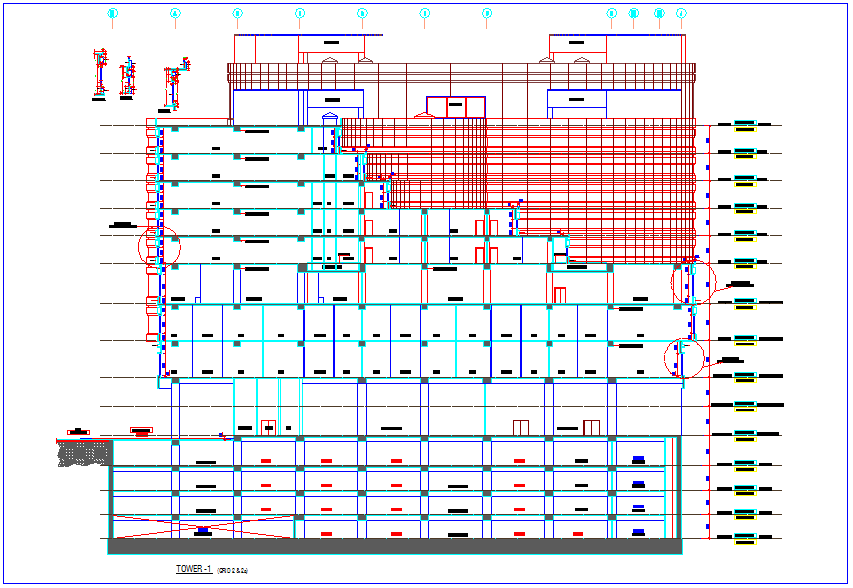Tower detail with beam view
Description
Tower detail with beam view dwg file with distribution of area,floor,shop view,office
view,parking view and floor view with beam detail and sectional view of Tower detail with beam view .

Uploaded by:
Liam
White

