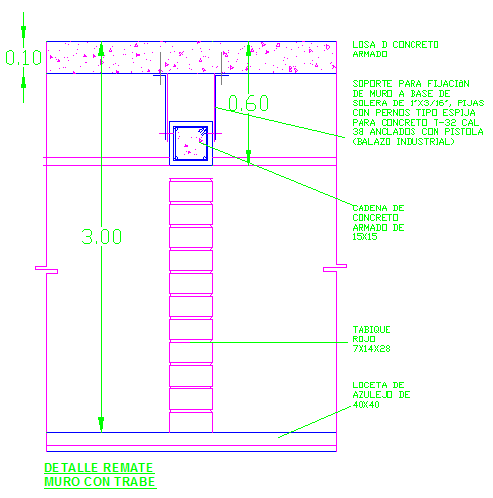Finished wall beam detail
Description
This is a Finished wall beam detail with section drawing with all detailing like 0.10 concrete slab, 15x15 armed concrete chain, red tabique 7x14x28, 40x40 tile detail shown in this drawing.

Uploaded by:
Eiz
Luna

