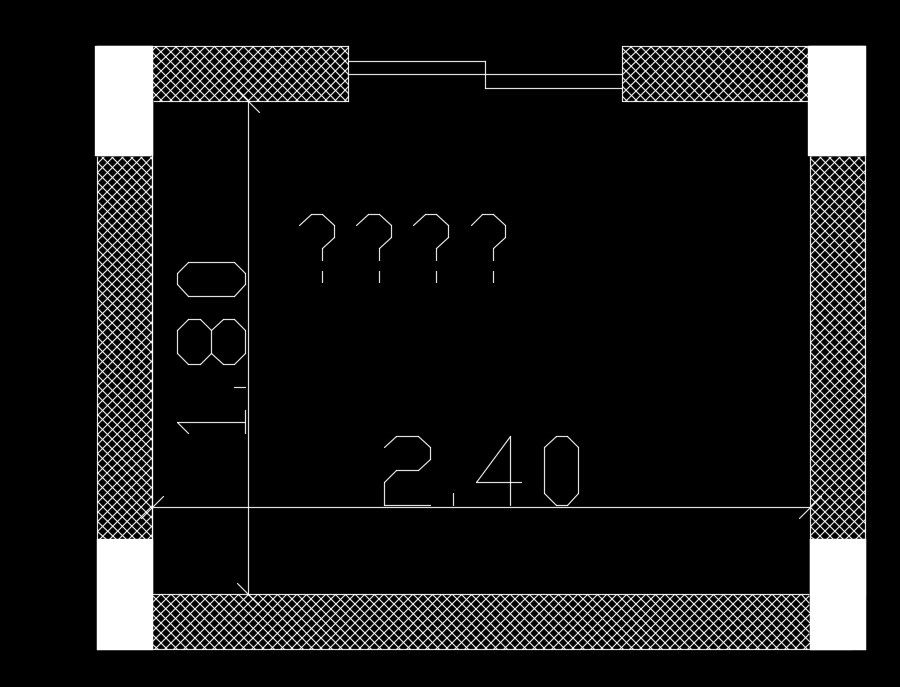3900x4400mm staircase beam cum column plan
Description
3900x4400mm staircase beam cum column plan is given in this AutoCAD file. This is given to the 11x15m house plan. For more details download the AutoCAD drawing file from our website.
Uploaded by:
