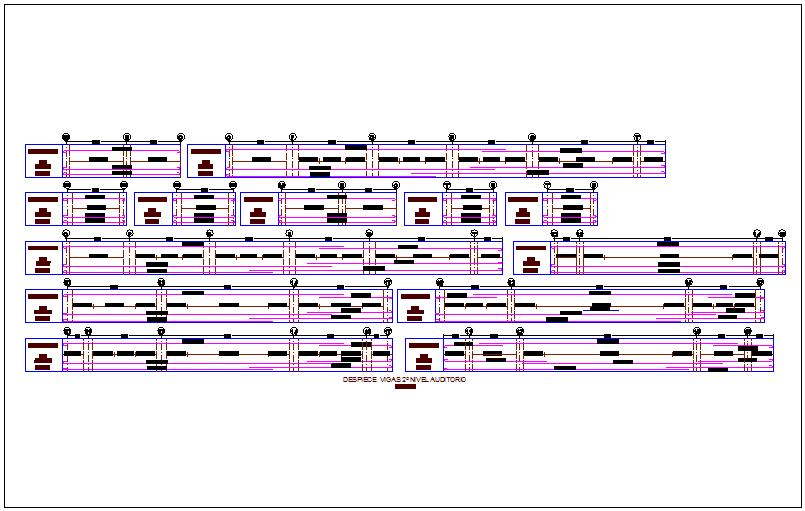Explodes beams 2nd auditory level for integral center dwg file
Description
Explodes beams 2nd auditory level for integral center dwg file in view with distribution of
area and beam view with its mounting position with necessary detail and dimension.
Uploaded by:

