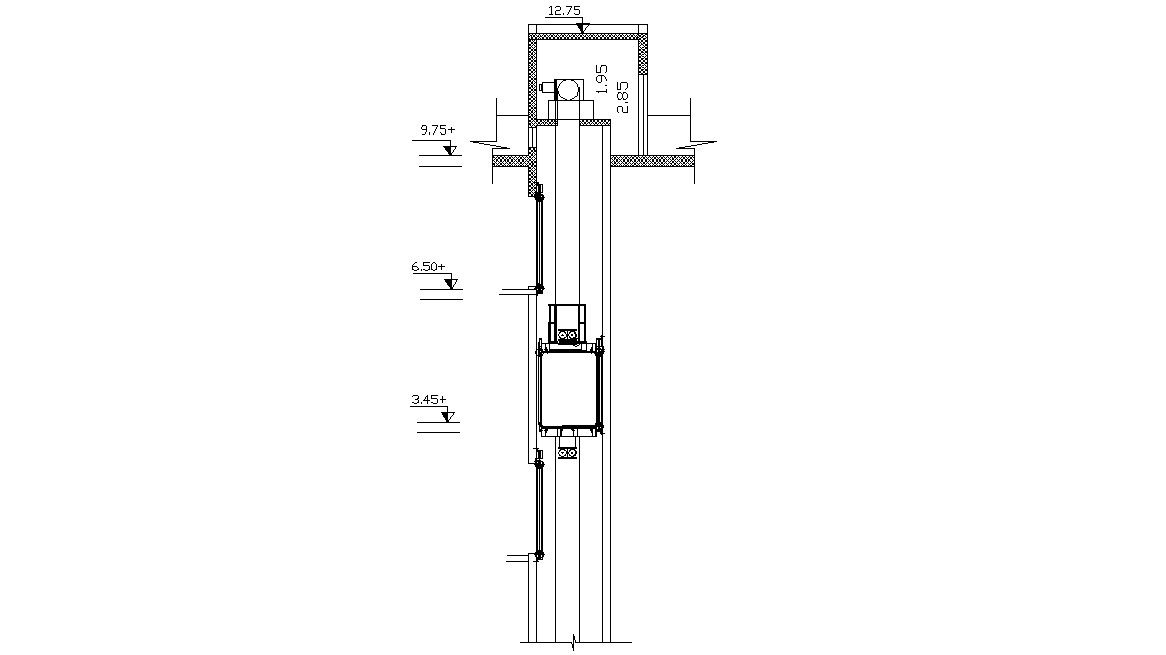Architectural Drawing Glass Facade Section AutoCAD CAD File
Description
this is the planning drawing of glass elevation section details with some levels dimension details, internal part of section and much more other details related to drawing.
Uploaded by:
Rashmi
Solanki
