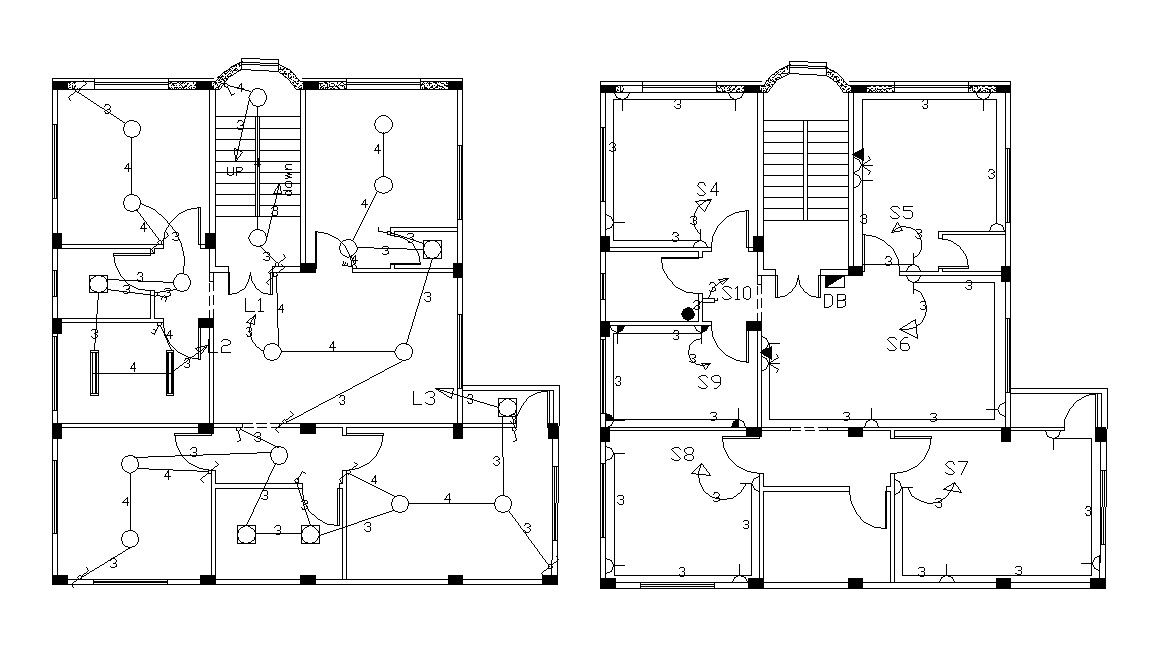Lavish Bungalow Floor Plan With Electrical Design CAD Drawing
Description
this is the two-floor planning of huge bungalow layout design with electrical plan on both floors, in this planning added stairs, drawing rooms, structure layout column details, toilets, bedrooms, kitchen and other more details.
Uploaded by:
Rashmi
Solanki

