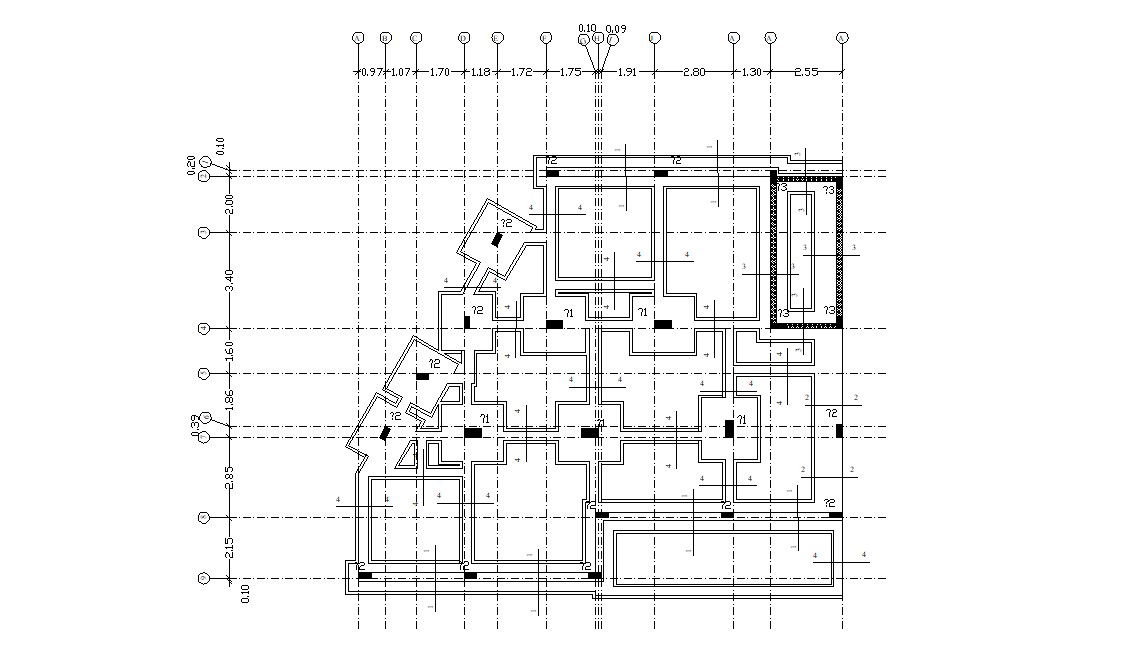Structure Column Foundation Design AutoCAD File Drawing
Description
this is the planning of column foundation details with peripheral excavation line drawing, centre line marking and working dimension details, its a structure related drawing.
Uploaded by:
Rashmi
Solanki

