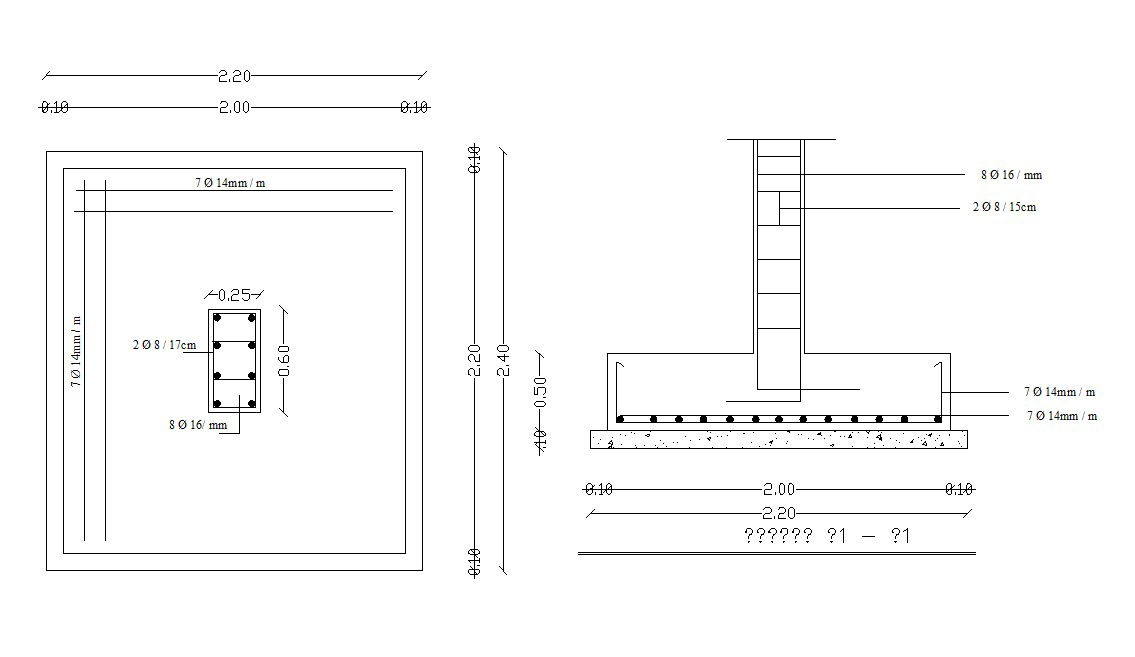Free Download Column Footing Section Design DWG File
Description
this is the drawing of structure column plan and section details with reinforcement calculation design, some working dimension in it, this is the structure related drawing.
Uploaded by:
Rashmi
Solanki

