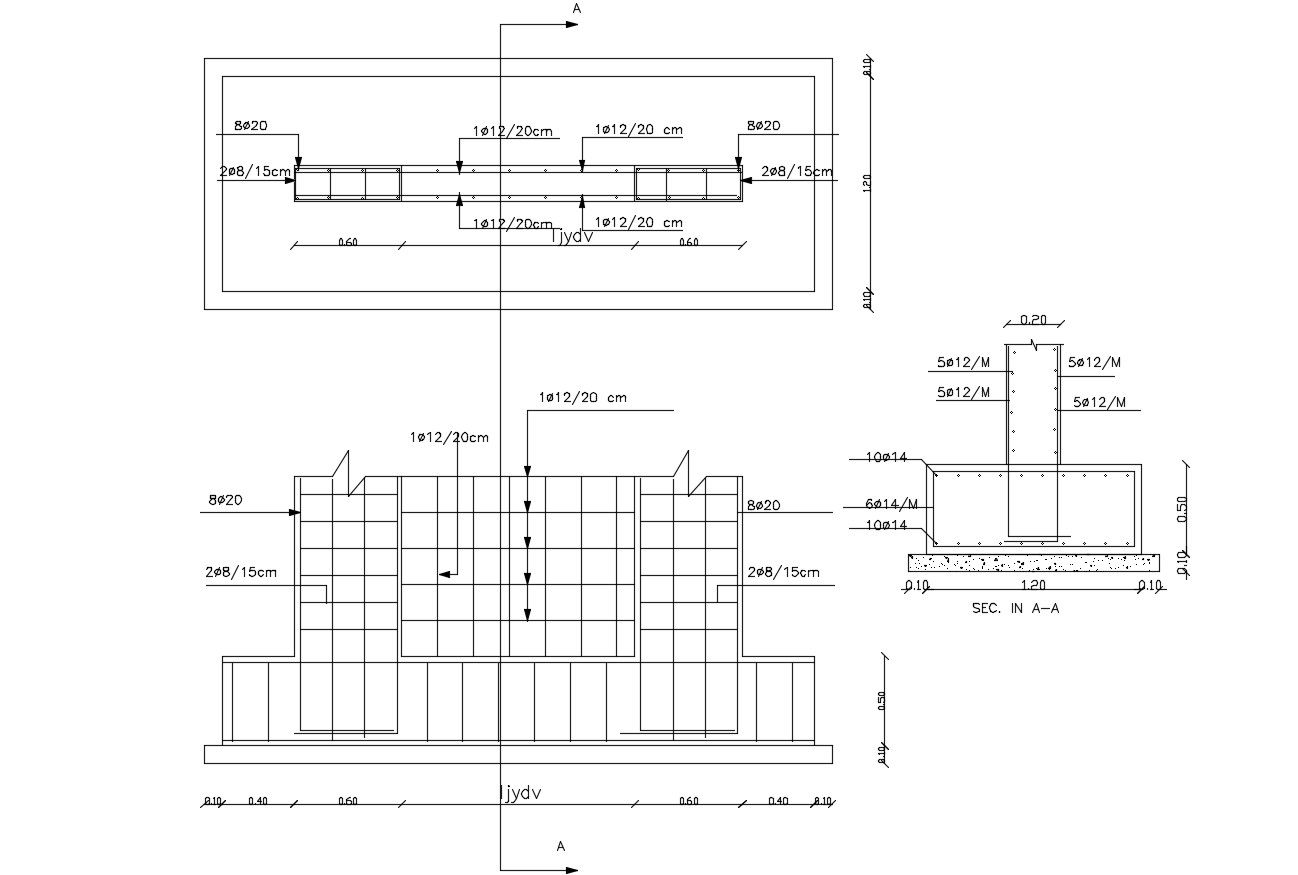structure column foundation with reinforcement design
Description
this is the column foundation details with reinforcement bars calculation, section plan of foundation joints details of bars and much more other details in it.
Uploaded by:
Rashmi
Solanki

