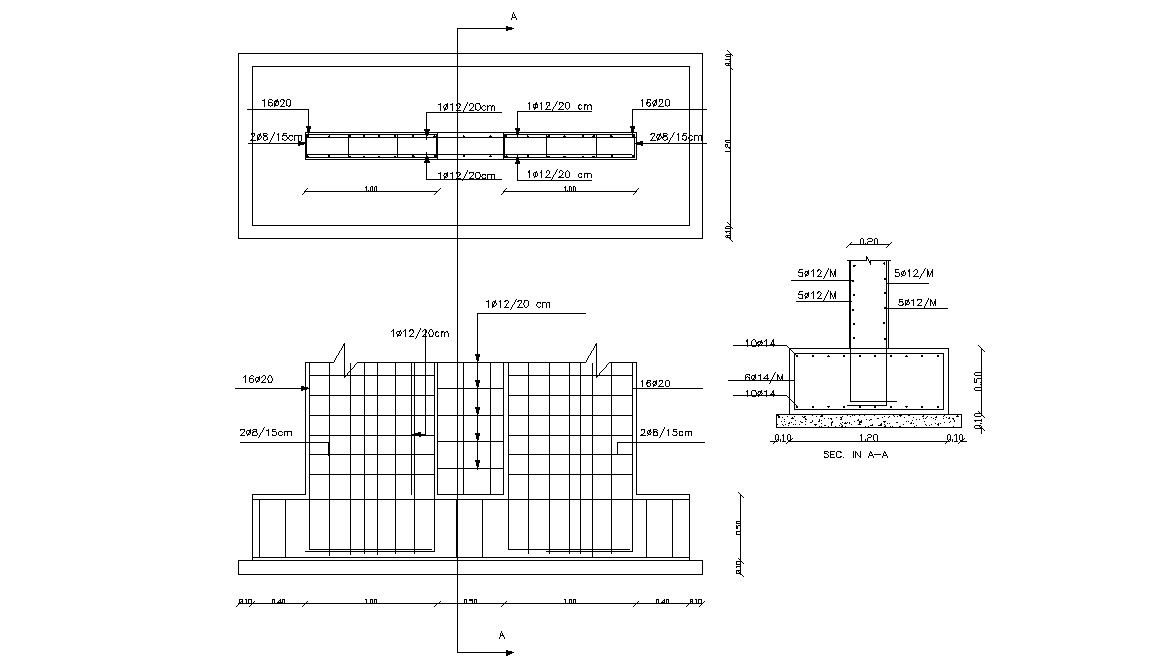Column Foundation Section And Reinforcement Design
Description
this is the structure column reinforcement details with section, plan, internal bars design some texting details related to drawing and beam plan in CAD format.
Uploaded by:
Rashmi
Solanki

