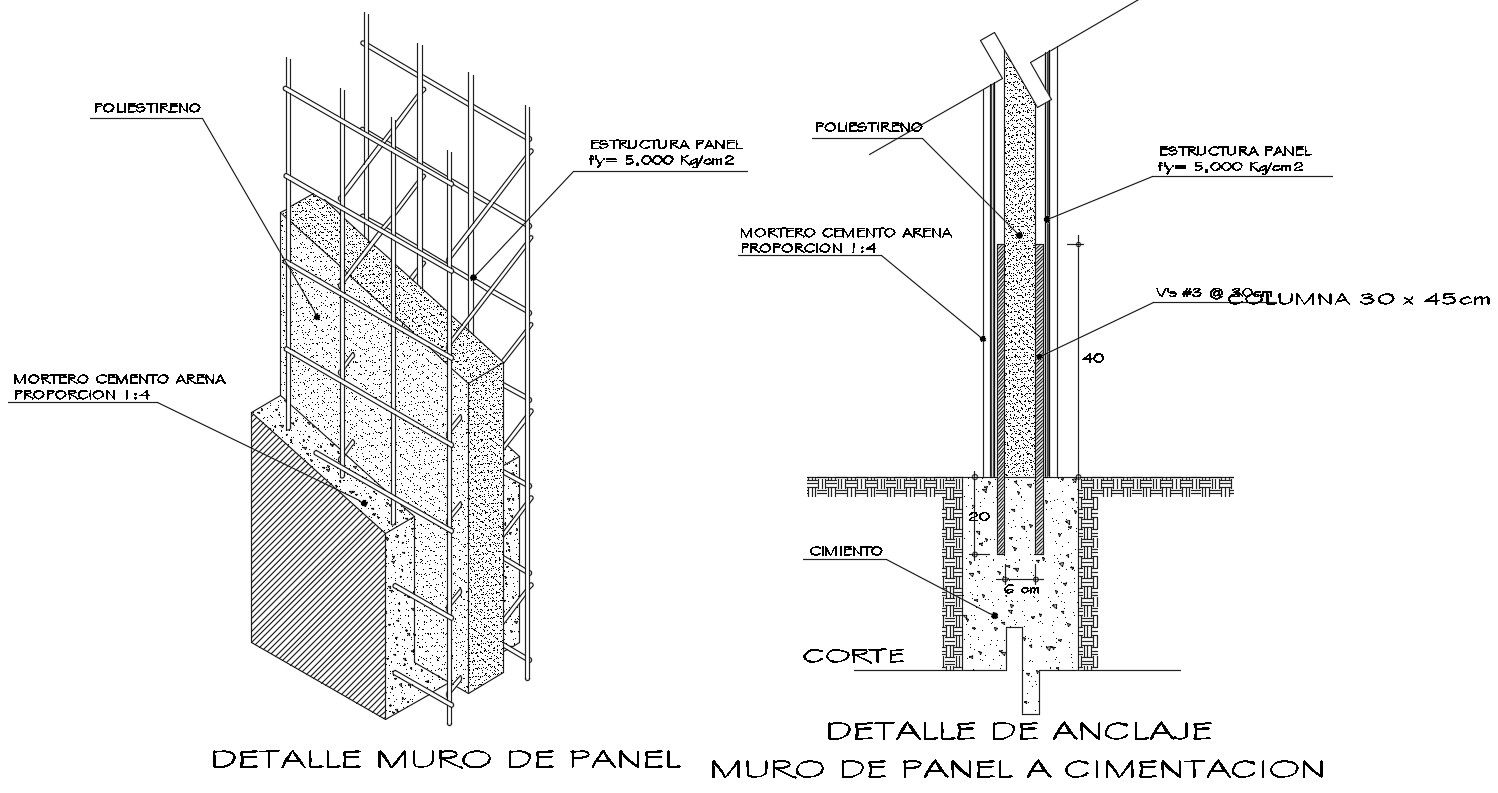RCC Column Footing CAD Drawing
Description
RCC footing foundation details for column structure which shows reinforcement detailing in structure along with concrete work design details, column size details, and other structural blocks details.
Uploaded by:
Priyanka
Patel

