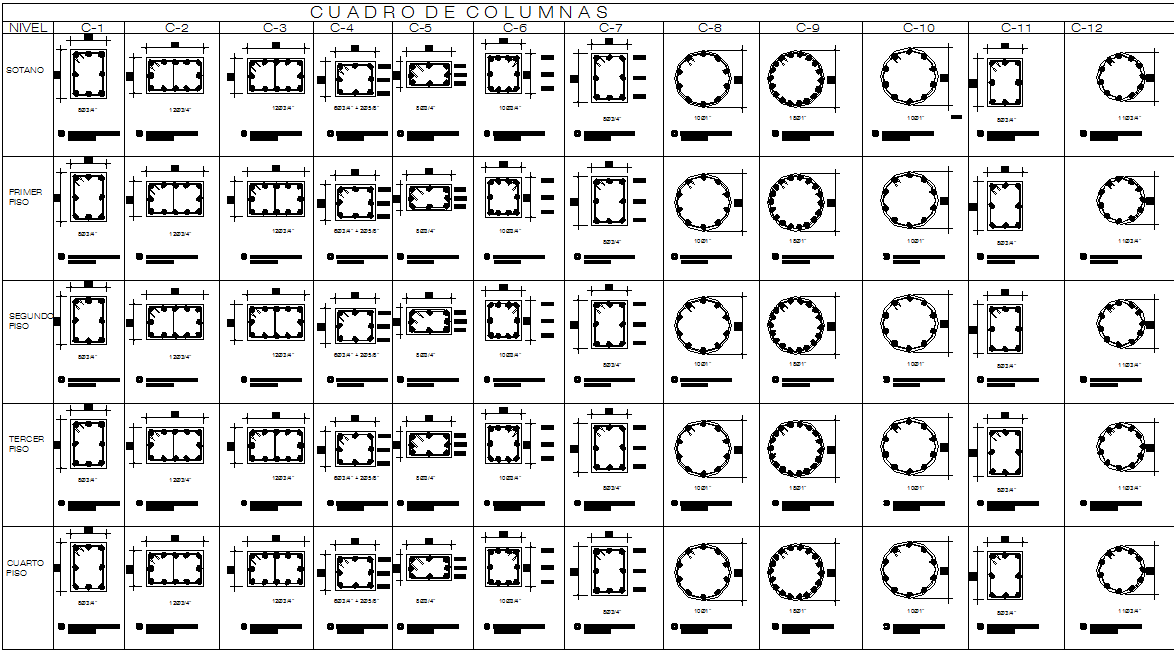Column section table detail dwg file
Description
Column section table detail dwg file, Column section table detail with round shape detail, square shape detail, rectangle shape detail, dimension detail, naming detail, reinforcement detail, etc.
Uploaded by:

