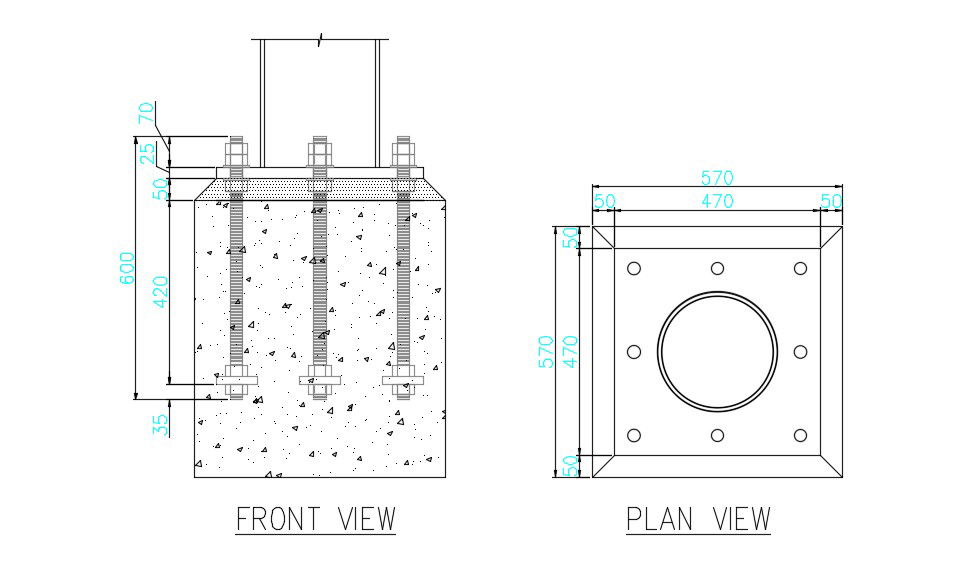Steel Column Design AutoCAD File Download
Description
Plan and Elevation of Steel column design that shows circular column top elevation design along with RCC work and column steel bolted joints details download CAD file for free.

Uploaded by:
akansha
ghatge

